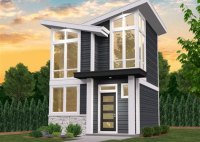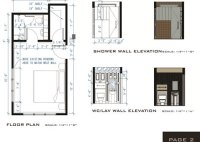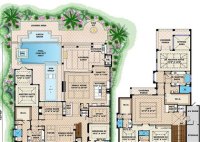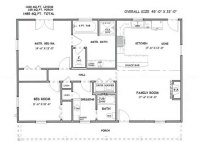Efficient Small House Floor Plans
Efficient Small House Floor Plans In today’s world, where space is often at a premium, creating efficient small house floor plans is crucial. These plans maximize every square foot, ensuring that the home feels spacious and comfortable without compromising on functionality. Here’s a comprehensive guide to designing efficient small house floor plans: Open Floor Plans Open floor plans… Read More »










