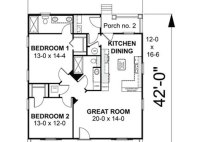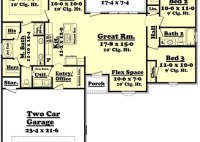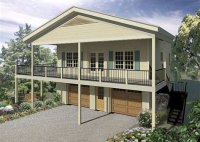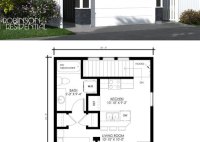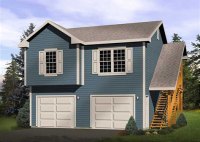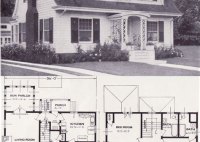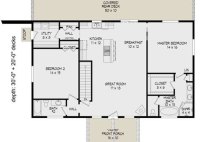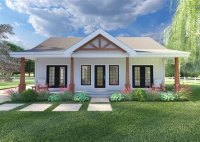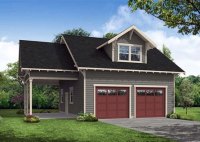2 Bed 2 Bath Cottage Plans
2 Bed 2 Bath Cottage Plans If you are looking for a charming and comfortable home, a 2 bed 2 bath cottage plan may be the perfect choice. Cottage plans are known for their cozy and inviting atmosphere, and they often feature charming details such as dormer windows, covered porches, and stone fireplaces. Whether you are looking for… Read More »

