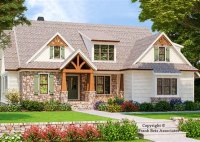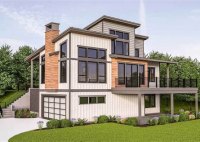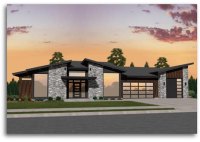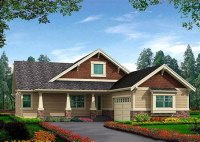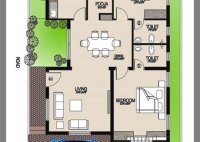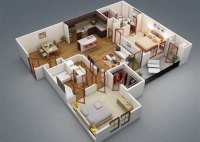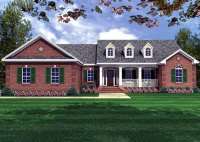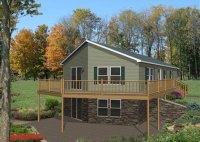Two Story Craftsman House Plans
Two Story Craftsman House Plans Craftsman bungalows are a popular house style that originated in the early 20th century. They are known for their simple, yet elegant designs, and their use of natural materials such as wood and stone. Two-story Craftsman house plans offer the perfect blend of traditional charm and modern functionality. There are many different two-story… Read More »

