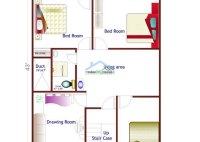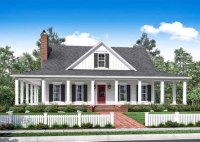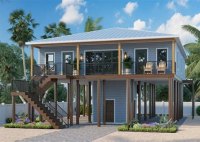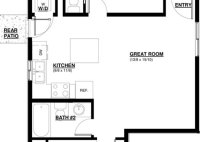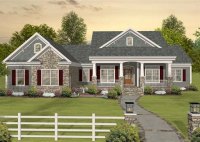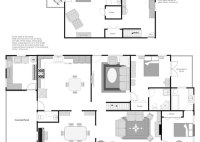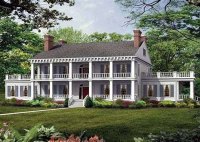1300 Sq Foot Home Plans
1300 Sq Foot Home Plans: A Comprehensive Guide When it comes to building a home, planning is paramount. The layout of your home, its functionality, and its overall aesthetic appeal are all determined by the house plan you choose. For homes ranging between 1200 to 1400 square feet, careful consideration must be given to maximize space and create… Read More »

