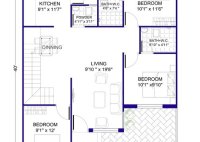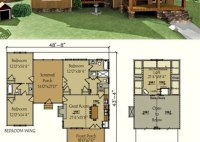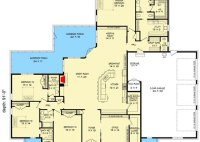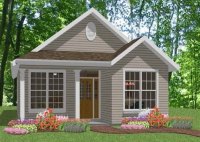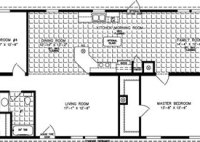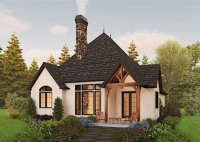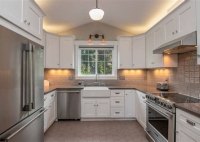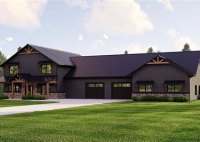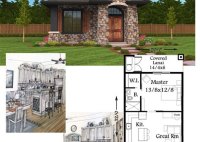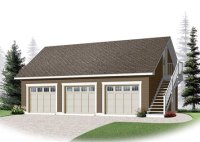30 X 40 Floor Plans
30 X 40 Floor Plans: A Comprehensive Guide When designing a new home, the floor plan is one of the most important elements to consider. It will determine the layout of the rooms, the flow of traffic, and the overall functionality of the space. For a 30 x 40 floor plan, there are a number of different options… Read More »

