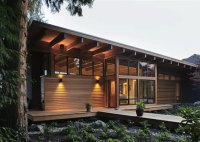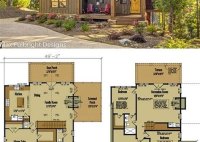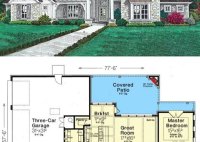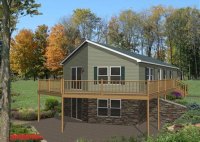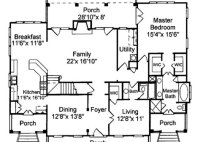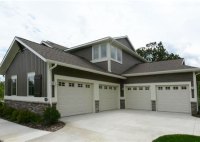House Plans 1200 Sq Ft And Under
House Plans 1200 Sq Ft and Under: Maximizing Space and Style For individuals, couples, or small families, house plans under 1200 square feet offer a compelling blend of affordability, efficient living, and manageable upkeep. These smaller homes prove that comfortable living doesn’t require excessive square footage. Careful planning and innovative design strategies can create surprisingly spacious and functional… Read More »



