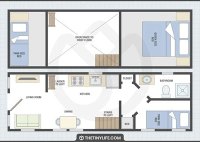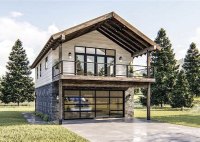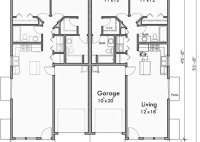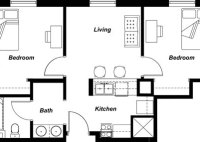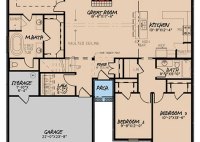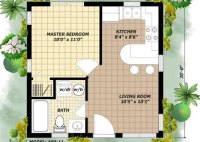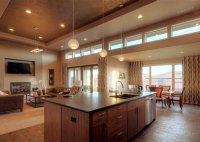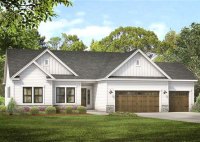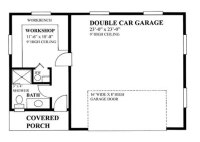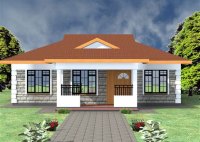Tiny Home Plans With 3 Bedrooms
Tiny Home Plans With 3 Bedrooms Tiny homes are becoming increasingly popular, and for good reason. They’re affordable, easy to maintain, and can be built on small plots of land. But one of the biggest challenges with tiny homes is finding plans that include three bedrooms. Fortunately, there are a few great options available. One popular option is… Read More »

