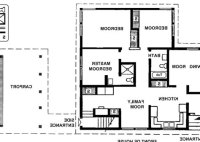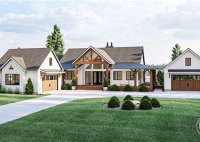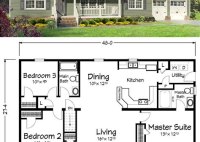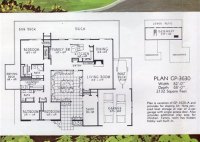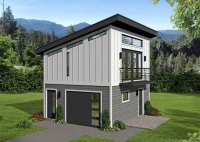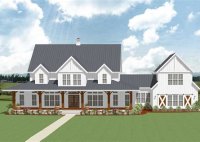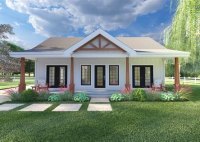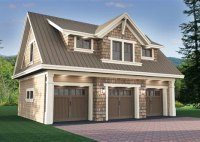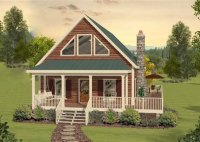Make Your Own House Plan
Make Your Own House Plan Building a house is a major undertaking that requires careful planning and preparation. One of the most important steps in the process is creating a house plan. A house plan is a detailed drawing that shows the layout of the house, including the floor plan, elevations, and sections. It is used to obtain… Read More »

