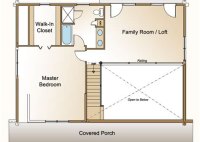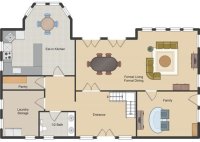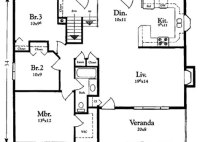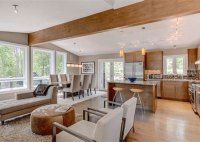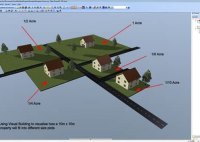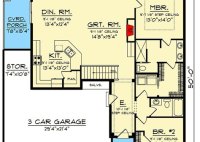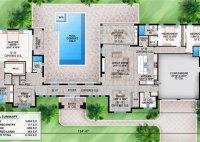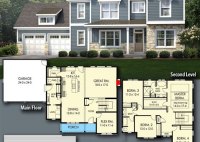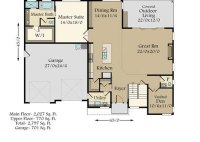Master Bedroom Plans With Bath And Walk In Closet
Master Bedroom Plans With Bath And Walk In Closet The master bedroom is a private sanctuary within the home, a place to relax and recharge. When designing a master bedroom, it’s important to consider your needs and wants, as well as the overall style of your home. One of the most important aspects of a master bedroom is… Read More »

