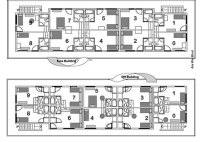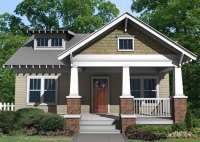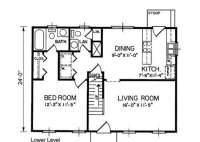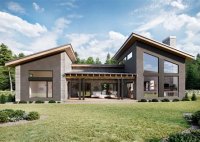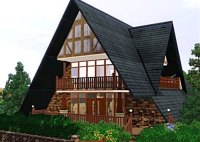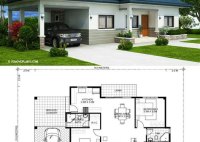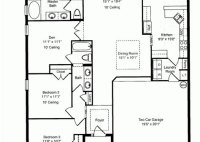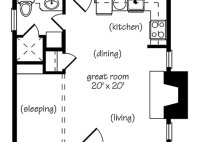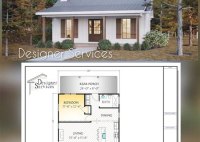2 Story Apartment Building Plans
2 Story Apartment Building Plans Apartment buildings have become an increasingly popular housing option due to their convenience, affordability, and proximity to urban amenities. Two-story apartment buildings, in particular, offer a well-balanced living experience with ample space and privacy while still being accessible and efficient. The design of a 2-story apartment building requires careful planning to optimize space… Read More »

