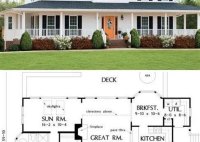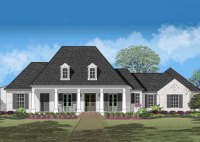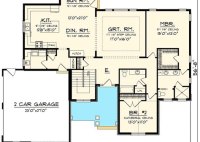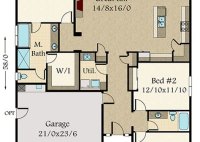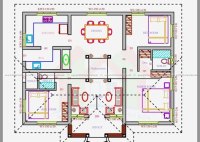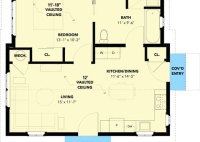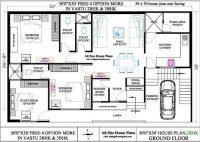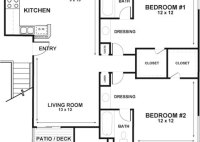Floor Plans For Houses With Wrap Around Porches
Floor Plans For Houses With Wrap Around Porches The allure of a house with a wrap-around porch is timeless. It evokes images of relaxation, community, and a connection with the outdoors. Beyond the aesthetic appeal, these porches provide practical benefits, expanding living space and offering protection from the elements. Designing a house with a wrap-around porch requires careful… Read More »

