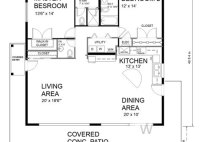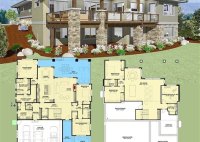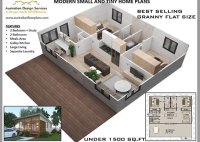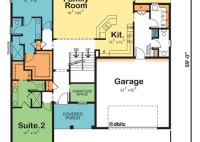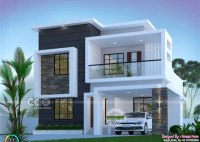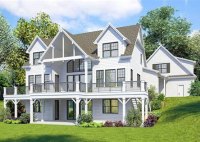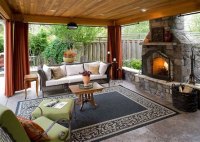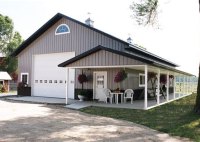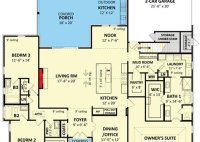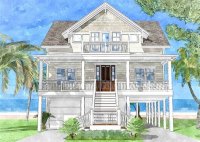2 Bedroom Open Concept Floor Plans
2 Bedroom Open Concept Floor Plans: Spacious Living in a Modern Setting Open concept floor plans are becoming increasingly popular in modern home design, offering a sense of spaciousness and fluidity. 2 bedroom open concept floor plans are particularly well-suited for individuals, couples, or small families who desire a modern and airy living environment. In an open concept… Read More »

