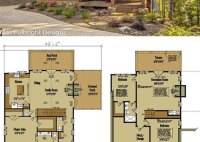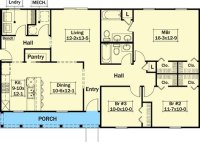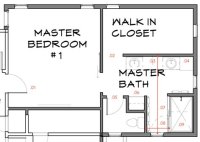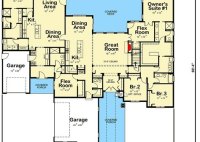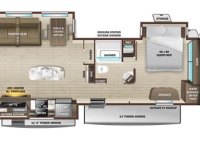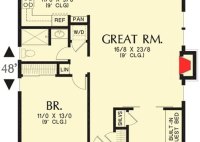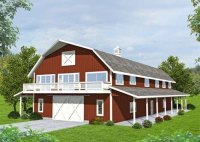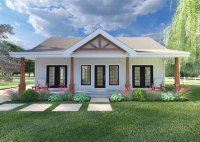Rustic Cabin Plans Floor Plans
Rustic Cabin Plans Rustic cabin plans offer a blend of warmth, coziness, and a connection to nature. They conjure images of secluded hideaways nestled amidst towering trees and babbling brooks. Whether you’re seeking a weekend retreat or a year-round abode, there’s a rustic cabin plan to suit your needs. Here are some key elements to consider when selecting… Read More »

