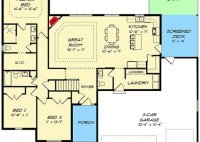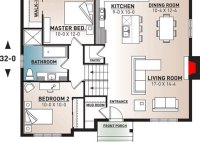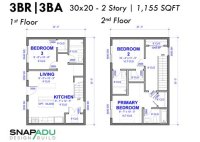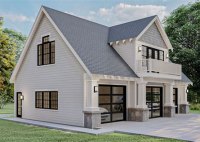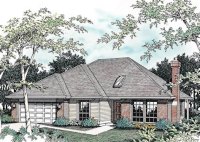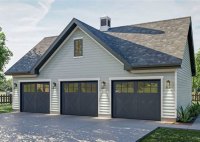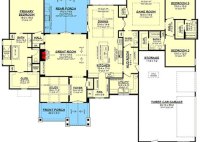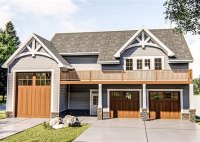Split Bedroom Ranch House Plans
Split Bedroom Ranch House Plans Split bedroom ranch house plans are a popular choice for families who want a spacious and comfortable home. These homes typically feature a master suite on one side of the house and the other bedrooms on the other side, creating a sense of privacy and separation. Ranch homes are also known for their… Read More »

