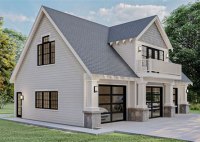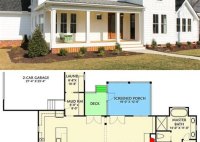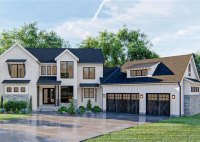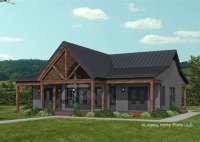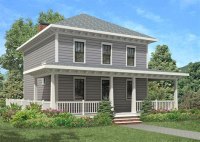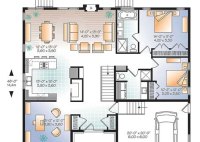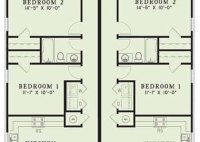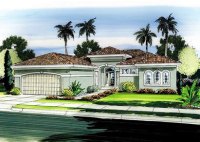Floor Plans For Apartment Over Garage
Floor Plans For Apartment Over Garage Including an apartment over the garage is a great way to add additional living space to your property. It is a perfect solution for multi-generational living, rental income, or accommodating guests. When designing the floor plan for an apartment over the garage, there are several factors to consider, such as the size… Read More »

