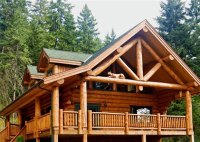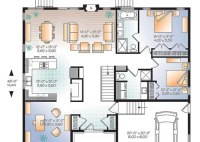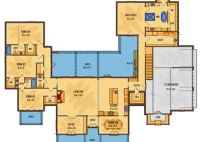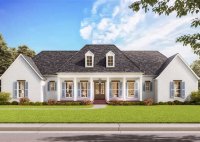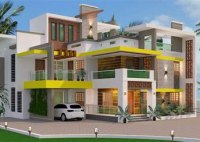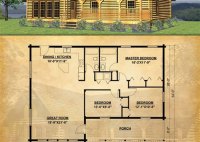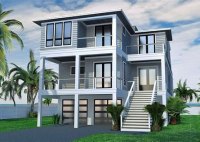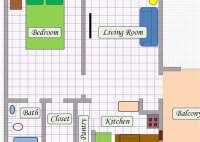Log Cabin Style Home Plans
Log Cabin Style Home Plans Log cabins evoke a sense of rustic charm and timeless beauty. If you dream of owning a home that embodies this classic aesthetic, log cabin style home plans can guide you in creating a cozy and inviting living space. These plans offer a range of options to meet your unique needs and preferences.… Read More »

