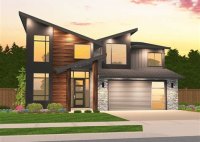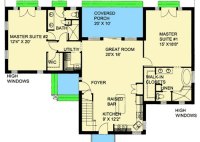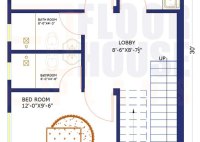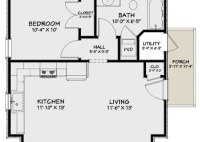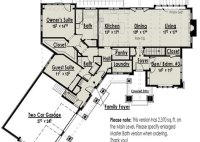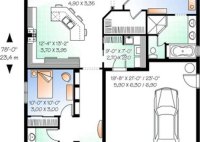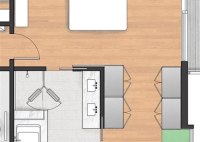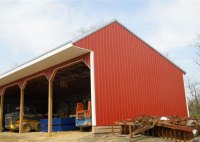Modern 2 Story House Plan
Modern 2 Story House Plan: A Comprehensive Guide Modern 2 story house plans offer a blend of style, functionality, and efficiency, making them highly sought-after among homeowners. These plans often feature open floor plans, large windows, and contemporary architectural elements that create a spacious and inviting living space. In this article, we delve into the world of modern… Read More »

