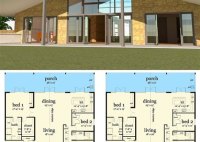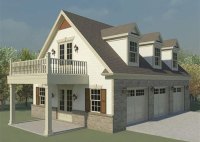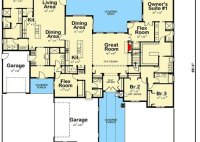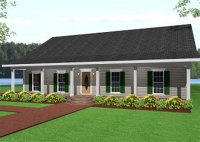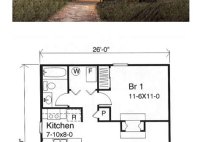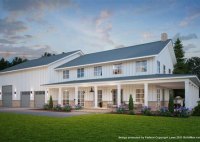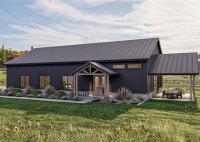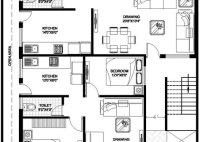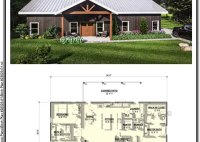Small House Plans Mid Century Modern
Small House Plans Mid Century Modern Mid-century modern house plans are characterized by their clean lines, open floor plans, and use of natural materials. These homes were designed to be livable and comfortable, with an emphasis on indoor-outdoor living. Small mid-century modern house plans are perfect for those who want to live in a stylish and functional home… Read More »

