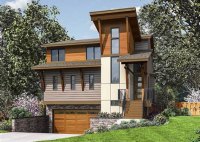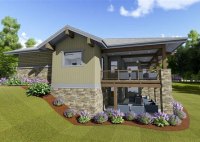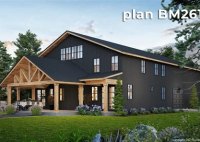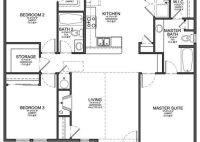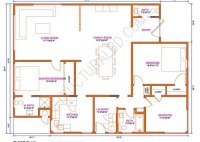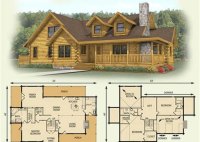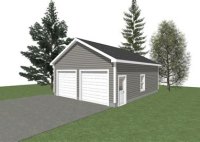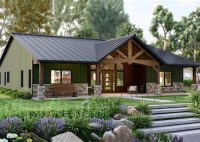House Plans One Story Open Floor Plan
House Plans: One Story Open Floor Plan One-story open floor plan homes are increasingly popular due to their accessibility, spacious feel, and adaptability to various lifestyles. This design approach emphasizes interconnectedness between living spaces, fostering a sense of togetherness and facilitating ease of movement. These floor plans generally combine the kitchen, living room, and dining area into a… Read More »



