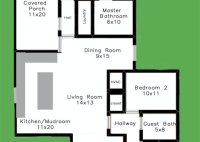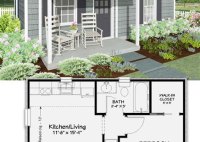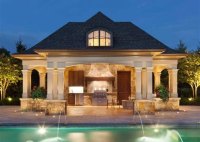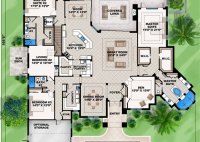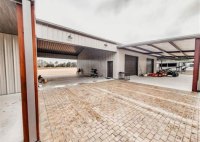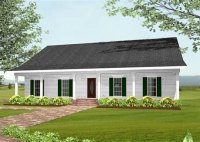500 Sq Ft House Floor Plans
500 Sq Ft House Floor Plans: Maximizing Space with Efficiency and Style When it comes to designing homes, efficiency and functionality take precedence, especially in smaller spaces. 500 square feet house floor plans present a unique challenge for architects and designers to create livable and comfortable spaces without compromising on style. Here’s an exploration of various 500 square… Read More »


