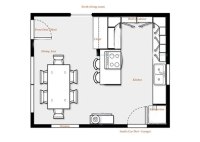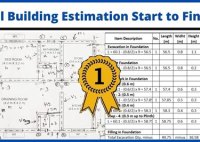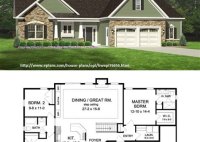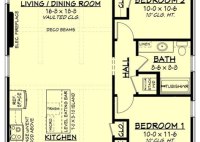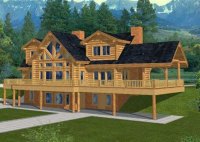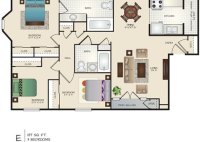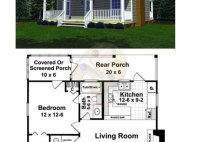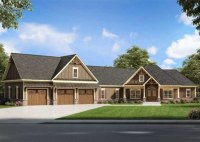Floor Plan Of A Kitchen
Floor Plan of a Kitchen: A Comprehensive Guide to Design and Functionality The kitchen is the heart of the home, a space where families and friends gather to cook, eat, and socialize. Designing a functional and aesthetically pleasing kitchen requires careful planning, starting with a well-thought-out floor plan. This article will delve into the essential elements of a… Read More »

