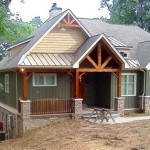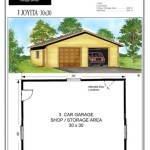Classic Colonial Home Floor Plans
Colonial homes are known for their classic style, timeless charm, and spacious floor plans. If you're considering building a new home or remodeling an existing one, a colonial floor plan may be the perfect solution.
Characteristics of Colonial Floor Plans
Colonial homes typically have a symmetrical facade with a central entrance and evenly spaced windows. The floor plans are often wide and deep, with a central hallway that leads to rooms on either side. The rooms are typically large and airy, with high ceilings and large windows. Colonial homes often feature a grand staircase in the foyer.
Types of Colonial Floor Plans
There are several different types of colonial floor plans. Some of the most popular include:
- Center-hall colonial: The center-hall colonial is the most traditional type of colonial floor plan. It features a wide central hallway that is flanked by a formal living room on one side and a formal dining room on the other. The family room and kitchen are typically located at the back of the house.
- Side-hall colonial: The side-hall colonial is another popular type of colonial floor plan. It has a side entrance that leads to a hallway. The formal living room and dining room are typically located on the left side of the hallway, while the family room and kitchen are on the right side.
- Cape Cod colonial: The Cape Cod colonial is a smaller, more compact type of colonial floor plan. It typically has a two-story main house with a sloping roof and a one-story wing on the back. The main house typically includes a living room, dining room, kitchen, and two bedrooms.
Benefits of Colonial Floor Plans
Colonial floor plans offer a number of benefits, including:
- Timeless style: Colonial homes have a timeless style that will never go out of fashion.
- Spacious floor plans: Colonial homes typically have spacious floor plans with large rooms and high ceilings.
- Classic details: Colonial homes often feature classic details such as moldings, wainscoting, and hardwood floors.
- Versatility: Colonial floor plans are versatile and can be adapted to fit a variety of needs.
Choosing a Colonial Floor Plan
When choosing a colonial floor plan, it's important to consider your family's needs and lifestyle. Some things to consider include:
- Number of bedrooms and bathrooms: How many bedrooms and bathrooms do you need?
- Formal vs. informal spaces: Do you need formal spaces such as a living room and dining room? Or do you prefer more informal spaces such as a family room and kitchen?
- Outdoor space: Do you want a deck or patio? A yard? How much outdoor space do you need?
- Budget: How much can you afford to spend on a new home?
Conclusion
Colonial homes are a classic choice for families who want a timeless and stylish home. Colonial floor plans offer a number of benefits, including spacious rooms, classic details, and versatility. When choosing a colonial floor plan, it's important to consider your family's needs and lifestyle.

Classic Colonial Home Plan 32563wp Architectural Designs House Plans

Colonial Manor House Plans For A Traditional 4 Bedroom Home

Colonial House Plans Dutch Modern More Monster

1923 Colonial House Plans Vintage

1925 Colonial Revival Classic Home Two Story Bowes Co Hinsdale Il House Plans Beach Mediterranean

House Plan 59952 Traditional Style With 1870 Sq Ft 3 Bed 2 Ba

Colonial Manor House Plans For A Traditional 4 Bedroom Home

Classic Colonial 3992st Architectural Designs House Plans

Morgan House Plan Suggestions Building With Assurance Colonial Plans Vintage

Early American House Floor Plans Historic Homes Brand








