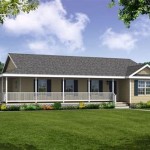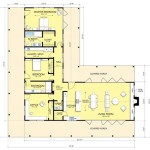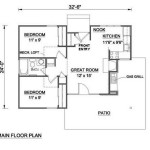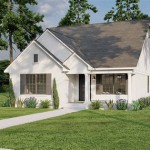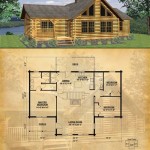Corner Lot House Floor Plans: A Guide to Maximizing Space and Style
Corner lots offer unique opportunities for designing homes that capitalize on natural light, privacy, and expansive views. Corner lot house floor plans present a distinct set of challenges and advantages that require careful consideration during the design process.
Benefits of Corner Lot Homes:
- Increased Natural Light: Corner lots provide ample natural light from two sides of the home, creating brighter and more inviting living spaces.
- Enhanced Privacy: The placement of the home on a corner allows for greater separation from neighbors, providing increased privacy in both indoor and outdoor areas.
- Expansive Views: Corner lots often offer panoramic views of the surrounding neighborhood, city, or natural landscapes.
Challenges of Corner Lot Homes:
- Irregular Lot Shape: Corner lots typically have irregular shapes, which can require creative design solutions to maximize space and flow.
- Additional Road Frontage: Corner lots have a greater exposure to roads, potentially resulting in increased noise and traffic visibility.
- Placement of Driveways and Garages: The placement of driveways and garages can be challenging on corner lots to ensure convenient access while maintaining privacy.
Key Considerations for Corner Lot Floor Plans:
- Maximize Natural Light: Design windows and doors to strategically capture natural light from both the street-facing and side-facing sides of the home.
- Create Privacy: Utilize landscaping, fencing, and thoughtful placement of windows and doors to enhance privacy from neighboring properties.
- Embrace Irregular Shapes: Embrace the unique shape of the lot by incorporating creative design elements that complement the irregular lines.
- Optimize Road Frontage: Design the home in a way that minimizes road exposure while maintaining curb appeal and convenient access.
- Consider Driveway and Garage Placement: Carefully plan the location of driveways and garages to ensure privacy, accessibility, and visual harmony.
Popular Corner Lot House Plan Styles:
- L-Shaped Plans: L-shaped plans are an effective way to create distinct living areas and maximize privacy on a corner lot.
- U-Shaped Plans: U-shaped plans offer an open and inviting central courtyard surrounded by the living spaces of the home.
- Split-Level Plans: Split-level plans take advantage of the sloping contours of a corner lot to create dramatic and functional living spaces.
- Contemporary Plans: Contemporary plans utilize clean lines, open floor plans, and large windows to create modern and efficient homes on corner lots.
Corner lot house floor plans offer unique opportunities for architects and designers to create homes that are both stylish and functional. By carefully considering the challenges and maximizing the benefits of this unique lot type, it is possible to design stunning and livable homes that take full advantage of their surroundings.

Grand Entrance Corner Lot House Plan Master On The Main Floor Plans Design

Great For A Corner Lot 66282we Architectural Designs House Plans

Best Corner Lot House Plans Floor With Side Entry Garage

Ont House Design For Corner Lot Plan 4520

Plan 051h 0156 The House

Best Corner Lot House Plans Floor With Side Entry Garage

Corner Block Home Designs Perth Lot House Plans 2024

Pros And Cons Of Building Your Dream Home On A Corner Lot

Main Floor Plan For 10029 Grand Entrance Corner Lot House Master On The Plans Design

Farmhouse Style Corner Lot House Plans Blog Builderhouseplans Com

