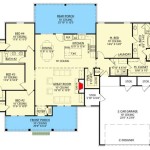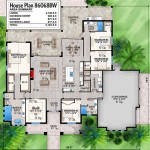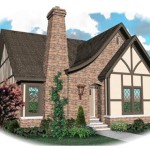Country Style Home Floor Plans
The charm and rustic elegance of country style homes make them a popular choice for those who seek a cozy and inviting living space. Embracing the warmth of natural materials, such as wood and stone, these homes exude a timeless appeal that blends seamlessly with the surrounding landscape.
When designing a country style home, it is essential to consider the following key elements:
- Spacious and Open Floor Plans: Country style homes often feature open and airy floor plans that encourage a sense of flow and togetherness. Large living areas, family rooms, and kitchens are designed to accommodate gatherings and foster a welcoming ambiance.
- Cozy and Inviting Interiors: Warm and earthy tones, plush fabrics, and exposed beams create a comfortable and inviting atmosphere. Fireplaces are a common feature, adding a touch of rustic charm and providing a focal point for the living spaces.
- Porches and Patios: Outdoor living is an integral part of country style homes. Wide porches and patios extend the living space, offering a seamless transition between the indoors and outdoors. These areas provide a perfect spot for relaxing, dining, or simply enjoying the scenery.
- Natural Materials: The use of natural materials is a hallmark of country style architecture. Wood, stone, and brick create a warm and inviting ambiance, seamlessly connecting the home to its natural surroundings.
- Architectural Details: Architectural details, such as vaulted ceilings, exposed beams, and decorative moldings, add a touch of sophistication to country style homes. These elements enhance the overall aesthetic appeal and create a sense of timeless elegance.
Country style home floor plans come in a variety of sizes and configurations to suit different needs and lifestyles. Some popular floor plan options include:
- One-Story Ranch Homes: These single-story homes are known for their spacious and open floor plans, making them a popular choice for those who value convenience and effortless living.
- Two-Story Farmhouse Plans: Two-story farmhouse plans offer a classic country aesthetic with bedrooms and bathrooms located on the upper level, freeing up the main floor for communal living areas.
- Cottage Floor Plans: Charming and cozy, cottage floor plans feature compact and efficient layouts, perfect for smaller families or those looking for a low-maintenance home.
- Craftsman Bungalow Plans: Combining elements of country and craftsman styles, bungalow floor plans offer a warm and inviting atmosphere with low-slung roofs, wide porches, and exposed rafters.
When choosing a country style home floor plan, it is important to consider not only the aesthetic appeal but also the functionality and livability of the space. Consider the number of bedrooms and bathrooms needed, the size and layout of the living areas, and the overall flow of the home. By carefully planning and incorporating these key elements, you can create a country style home that is both beautiful and comfortable for years to come.

Floor Plan Friday Country Style Designed For Zoned Living

Plan 51800hz Hill Country Ranch Home With Vaulted Great Room House Plans Craftsman Family

Floor Plan Friday Big Traditional Country House

Acreage 5 Bedroom House Plan 281 7 Pindari M2 3024 Sq Country Style Plans

Country Ranch House Plans 4 Bed Study Home For

Cozy Country Style House Plan 72535da Architectural Designs Plans

Beautiful Small Country House Plans With Porches Houseplans Blog Com

Country Style House Plan 4 Beds 3 5 Baths 3194 Sq Ft 430 135 Plans Floor Dream

4 Bedroom Rustic Country Style Home With Optional Basement Floor Plan

Country Style House Plan 3 Beds 2 Baths 1250 Sq Ft 40 103 Plans Floor Farmhouse








