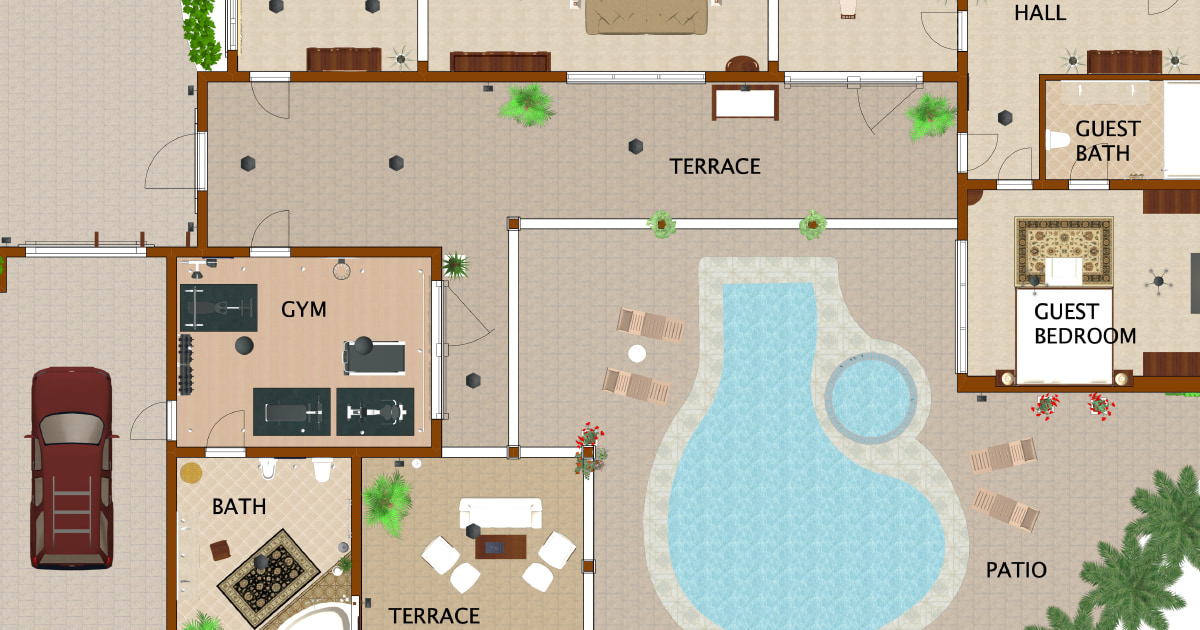Drawing Your Own House Plans
If you are thinking about building a new home, or renovating your current home, one of the first steps is to create a house plan. A house plan is a detailed drawing that shows the layout of your home, including the location of rooms, windows, doors, and other features. House plans can be drawn by architects, engineers, or even homeowners themselves.
If you are considering drawing your own house plans, there are a few things you should keep in mind. First, you need to have a basic understanding of construction and design. Second, you need to be able to use a computer-aided design (CAD) program. Third, you need to be patient and have a lot of time to devote to the project.
If you are not sure whether you are up to the task of drawing your own house plans, you can always hire a professional to do it for you. However, if you are confident in your abilities and are willing to put in the time, drawing your own house plans can be a rewarding experience.
Benefits of Drawing Your Own House Plans
There are several benefits to drawing your own house plans. First, it can save you money. Architects and engineers can charge a significant amount of money to draw house plans. By doing it yourself, you can save thousands of dollars.
Second, drawing your own house plans gives you more control over the design process. You can make sure that the plans are exactly what you want, and you can avoid the hassle of working with a contractor who may not understand your vision.
Third, drawing your own house plans can be a fun and rewarding experience. It is a great way to learn about construction and design, and it can give you a sense of accomplishment.
How to Draw Your Own House Plans
If you are interested in drawing your own house plans, there are a few steps you need to follow.
- Start by gathering your ideas. What do you want your home to look like? How many bedrooms and bathrooms do you need? What kind of style do you prefer? Once you have a good idea of what you want, you can start to sketch out your plans.
- Once you have a basic sketch, you can start to use a CAD program to create your plans. There are a number of different CAD programs available, so choose one that is easy to use and that fits your budget. With a CAD program, you can create detailed drawings of your home, including floor plans, elevations, and sections.
- Once you have finished your plans, you need to have them reviewed by a professional. A professional can check your plans for errors and make sure that they meet all building codes. Once your plans have been approved, you can start building your home.
Tips for Drawing Your Own House Plans
Here are a few tips for drawing your own house plans:
- Start with a simple design. Don't try to design a complex home if you are a beginner. Start with a simple design that you can easily complete.
- Use a CAD program. A CAD program can make it much easier to create detailed drawings of your home. There are a number of different CAD programs available, so choose one that is easy to use and that fits your budget.
- Get feedback from others. Once you have finished your plans, get feedback from friends, family, or a professional. They can help you identify errors and make sure that your plans are as good as they can be.
- Be patient. Drawing house plans takes time. Don't get discouraged if you don't finish right away. Just keep working at it and you will eventually finish them.
Conclusion
Drawing your own house plans can be a challenging but rewarding experience. By following the steps outlined in this article, you can create a set of house plans that are tailored to your specific needs and desires.

House Plans How To Design Your Home Plan

House Plans How To Design Your Home Plan

Make Your Own Blueprint How To Draw Floor Plans

Make Your Own Blueprint How To Draw Floor Plans Drawing House Sketch Plan Blueprints

Floor Plan Creator And Designer Free Easy App

House Plans How To Design Your Home Plan

How To Draw A Floor Plan Live Home 3d

House Plans How To Design Your Home Plan

Make Your Own Floor Plans

Floor Plan Creator And Designer Free Easy App








