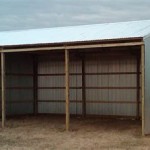Efficient Small House Floor Plans
In today's world, where space is often at a premium, creating efficient small house floor plans is crucial. These plans maximize every square foot, ensuring that the home feels spacious and comfortable without compromising on functionality. Here's a comprehensive guide to designing efficient small house floor plans:
Open Floor Plans
Open floor plans are a great way to make small spaces feel larger. By combining multiple rooms into one open area, you create a sense of spaciousness and allow for more natural light to flow through the home. Kitchens, dining areas, and living rooms can be seamlessly connected to create a cohesive space.
Multipurpose Rooms
Multipurpose rooms are a smart solution for maximizing space in small homes. A room can serve multiple functions, such as a guest room that doubles as a home office or a laundry room that also functions as a mudroom. The key is to design these rooms with flexible furniture and storage solutions that can adapt to different needs.
Vertical Space Utilization
When working with limited square footage, vertical space can be your ally. Consider adding loft spaces, built-in shelves that extend to the ceiling, and staircases with storage underneath. By utilizing vertical space effectively, you create additional storage and living areas without sacrificing floor space.
Smart Storage Solutions
Smart storage solutions are essential for keeping a small home organized and clutter-free. Utilize built-in cabinets, drawers, and shelves that maximize every nook and cranny. Consider incorporating hidden storage solutions, such as under-bed drawers or pull-out pantries, to make the most of available space.
Efficient Kitchen Design
The kitchen is a crucial space in any home, but in a small house, it's especially important to design it efficiently. Consider using L-shaped or U-shaped layouts that maximize counter space and storage. Install space-saving appliances, such as under-counter refrigerators and dishwashers, and incorporate clever organization solutions like pull-out shelves and drawer dividers.
Small Bathroom Design
Bathrooms in small homes can often feel cramped. To create a more spacious feel, consider using a pedestal sink instead of a vanity with drawers. Install a corner shower or bathtub to save space, and utilize wall-mounted shelves and towel racks to maximize storage without taking up floor space.
Natural Lighting and Ventilation
Natural lighting and ventilation are essential for creating a comfortable and healthy living environment in small homes. Design your floor plan to incorporate large windows that allow for plenty of sunlight. Consider adding skylights to bring in natural light from above. Cross-ventilation is also important, so ensure there is good airflow through the home by placing windows and doors in strategic locations.
By following these principles, you can create efficient small house floor plans that maximize space, functionality, and comfort. Remember to consider your specific needs and lifestyle when designing your home, and don't be afraid to experiment with different layouts and design solutions.
Est House Plans To Build Simple With Style Blog Eplans Com

Affordable Home Design Efficient Floor Plans

Small Simple And Efficient Design Allows Your House Plans To Suit Needs Perfectly Porch Cottage Style

Modern Style On A Budget 10 Tiny Cool House Plans Houseplans Blog Com

Small House Plans Simple Tiny Floor Monster

These Small House Plans Pack A Lot Of Punch Houseplans Blog Com

What Is The Est Type Of House To Build Blog Floorplans Com
What Is The Est Type Of House To Build Blog Floorplans Com
Est House Plans To Build Simple With Style Blog Eplans Com

Small Home Design Live 3d








