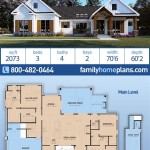Elevated Low Country House Plans: A Guide to Coastal Living
The Low Country region of the southeastern United States is renowned for its picturesque landscapes, coastal charm, and distinctive architectural style. Elevated Low Country house plans are a popular choice for homeowners in this area due to their functionality, aesthetic appeal, and ability to withstand the region's unique environmental conditions.
Benefits of Elevated Low Country House Plans
- Flood protection: Elevated houses are raised above ground level, providing protection from flooding during heavy rains or hurricanes.
- Natural ventilation: The open design and high ceilings of elevated houses promote air circulation, keeping the home cool and comfortable.
- Panoramic views: The elevated position offers stunning views of the surrounding landscape, providing a sense of spaciousness and connection to nature.
- Pest resistance: The raised foundation prevents pests and insects from entering the home.
- Termite protection: The elevated structure keeps the home out of reach of termites, reducing the risk of damage.
Design Features of Elevated Low Country House Plans
Elevated Low Country house plans typically incorporate the following design elements:
- Vertical emphasis: Tall, narrow windows and doors create a vertical emphasis, emphasizing the height of the house.
- Large porches: Expansive porches, often wrapping around the house, provide outdoor living spaces and enhance natural ventilation.
- Historic details: Architectural elements inspired by historical Southern plantation homes, such as columns, wainscoting, and moldings, add a touch of elegance.
- Coastal colors: Light, airy colors like white, beige, and pale blue reflect the coastal setting and create a bright and welcoming ambiance.
- Natural materials: Wood, stone, and other natural materials are commonly used to evoke the organic beauty of the Low Country environment.
Choosing the Right Floor Plan
When selecting an elevated Low Country house plan, consider the following factors:
- Number of bedrooms and bathrooms: Determine the size and needs of your family.
- Living areas: Choose a plan with ample living spaces that accommodate your lifestyle.
- Kitchen design: Consider the functionality and layout of the kitchen, including counter space, storage, and appliances.
- Outdoor spaces: Decide on the size and design of the porches, decks, or other outdoor areas.
- Elevation height: The height of the elevation depends on local flood regulations and your desired level of protection.
Conclusion
Elevated Low Country house plans offer a unique combination of functionality, aesthetics, and environmental resilience. By understanding the benefits, design features, and floor plan considerations, you can create a dream home that embodies the essence of the coastal Low Country lifestyle.

Vanderbilt Lowcountry Home Plan 024s 0021 House Plans And More

Low Country House Plans Floor

Bigelow Place Coastal House Plans From Home

House Plan Low Country Beach W44091td By Architectural Designs Artfoodhome Com

Country Style House Plan 3 Beds 5 Baths 3285 Sq Ft 930 142 Floorplans Com

House Plan Les Anges Sater Design Collection

Vanderbilt Lowcountry Home Plan 024s 0021 House Plans And More

Country Style House Plan 4 Beds 3 Baths 3590 Sq Ft 37 253 Eplans Com

East Lake Cottage Sdc House Plans

Hart S Bluff








