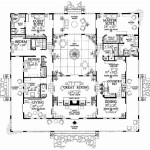Elevated Piling And Stilt House Plans: A Guide
Elevated piling and stilt house plans offer a unique and practical approach to building in areas with challenging terrain, such as slopes, floodplains, or coastal environments. These designs elevate the structure above the ground, providing numerous benefits, including protection from flooding, enhanced ventilation, and panoramic views.
Benefits of Elevated Piling and Stilt House Plans
- Flood Protection: Elevating a home above the ground level provides protection from flooding during heavy rains or storm surges. This is particularly beneficial in areas prone to flooding, such as coastal zones or riverbanks.
- Improved Ventilation: The elevation creates an open and airy space beneath the house, allowing for natural ventilation and reducing the need for artificial cooling. This can result in lower energy consumption and a more comfortable indoor environment.
- Expansive Views: The elevated position offers panoramic views of the surroundings, making it an ideal option for properties with scenic vistas. The elevated height allows for larger windows and balconies, providing ample opportunities to enjoy the outdoors.
- Reduced Pest Access: Elevating the structure reduces the likelihood of pests, such as insects and rodents, entering the home. This is especially important in areas with high pest populations or humid climates.
- Increased Flexibility: Elevated piling and stilt house plans provide greater flexibility in design and layout. The open space beneath the house can be utilized for various purposes, such as storage, parking, or even additional living areas.
Considerations for Elevated Piling and Stilt House Plans
- Site Preparation: The land must be adequately prepared to support the elevated structure. This includes leveling the ground, creating proper drainage, and ensuring that the soil can withstand the weight of the house.
- Foundation Design: The foundation design is crucial for the stability and longevity of the structure. Proper engineering is essential to ensure that the piles or stilts can effectively support the weight of the house and withstand seismic or wind loads.
- Access and Circulation: Elevating the house requires careful planning for access and circulation. Stairs or ramps are typically used to provide access to the main living areas, and proper lighting and handrails should be considered for safety.
- Building Codes and Regulations: Local building codes and regulations may have specific requirements for elevated piling and stilt house plans. These regulations should be carefully reviewed to ensure compliance and avoid any potential issues during the construction process.
- Maintenance and Inspections: Elevated houses require regular maintenance and inspections to ensure the structural integrity and safety of the foundation. This includes checking for any signs of damage, corrosion, or infestations.
Examples of Elevated Piling and Stilt House Plans
Various types of elevated piling and stilt house plans exist, each with its own unique characteristics. Here are a few examples:- Pier and Beam Foundation: This type of foundation uses individual piers or columns to support the structure. The piers are driven into the ground, and the house is built on top of a beam system that spans between the piers.
- Post and Beam Foundation: Similar to pier and beam, this foundation uses posts to support the structure, but instead of beams, girders or large timbers are used to create a more rigid frame.
- Crawl Space Foundation: This type of foundation creates a crawl space beneath the house, which can be accessed for maintenance or storage. It is typically used in areas where the ground is relatively level.
- Concrete Slab Foundation: This foundation is a solid concrete slab that is poured on top of the ground. It is often used for houses on level or gently sloping sites.
Conclusion
Elevated piling and stilt house plans offer numerous benefits, including flood protection, improved ventilation, expansive views, reduced pest access, and increased flexibility. When considering an elevated house design, it is important to carefully assess the site conditions, foundation design, access and circulation, building codes, and ongoing maintenance requirements. By working with experienced architects and engineers, homeowners can create beautiful and functional elevated homes that meet their specific needs and preferences.
Commercial Design Concept Multi Family Stilt Piling Elevated Duplex W 2 Bedrooms Baths Living Room Dining Kitchen And Foyer Collection

A Place In The Sun Coastal House Plans From Home

Elevated Piling And Stilt House Plans Archives Beach Modern Coastal

Elevated Piling And Stilt House Plans Coastal Home Beach Cottage Decor On Stilts

Aaron S Beach House Coastal Plans From Home

Elevated Piling And Stilt House Plans Archives On Stilts Beach Plan

Piling Pier Stilt Houses Hurricane Coastal Home Plans

Aballette Cove Coastal House Plans From Home

Elevated Piling And Stilt House Plans Archives On Stilts Coastal

Piling Pier Stilt Houses Hurricane Coastal Home Plans








