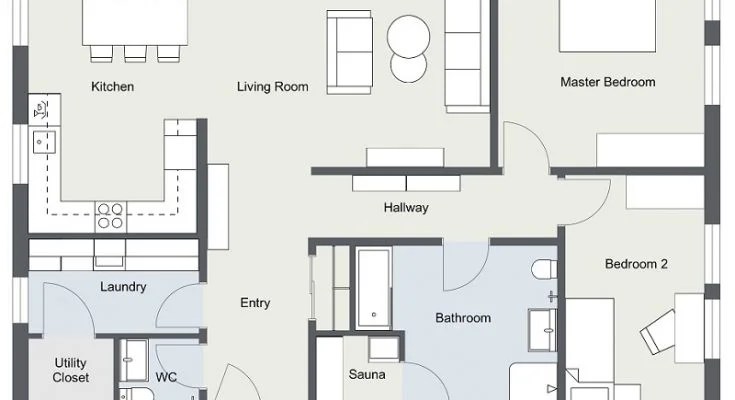Finding Floor Plans for Existing Homes
Floor plans are essential tools for understanding the layout of a house. They provide a visual representation of the rooms, their dimensions, and how they connect. Whether you're planning a renovation, considering purchasing a home, or simply want to visualize the space, obtaining floor plans for an existing home can be crucial. However, finding these plans can sometimes be a challenge, especially for older homes or those without readily available documentation. Fortunately, several methods can help you locate these valuable blueprints.
Contact the Local Building Department
The first and most common place to start your search for floor plans is the local building department. When a new home is built, the construction plans, including the floor plan, are typically submitted to the building department for approval. These plans are often kept on file for future reference. Contact the building department in the city or county where the house is located, providing the address and any known information about the construction date. They may have the original plans on record, or at least a copy. While access to these plans may vary depending on local regulations and policies, it is often a good starting point.
Reach Out to Previous Owners or Real Estate Agents
If the building department doesn't have the plans, another option is to contact previous owners or real estate agents who have dealt with the property. Previous owners may have kept copies of the floor plans, especially if they made renovations or additions. Real estate agents who have listed the house in the past may also have access to floor plans from prior sales or marketing materials. You can try reaching out to them through online real estate directories, public records, or through local real estate agencies. This approach can be particularly helpful for older homes where the building department's records may be incomplete or outdated.
Utilize Online Resources and Public Records
In the digital age, various online resources offer potential access to floor plans. Websites like Zillow, Redfin, and Trulia often include basic floor plans for homes listed for sale. While these plans may not be detailed or accurate, they can provide a general idea of the layout. Public records, available through county or city websites, can also offer valuable information. Property tax records or building permits may contain references to floor plans or even digitized copies. Additionally, websites dedicated to historical records or genealogy can be helpful, especially for older homes.
Consider Hiring a Professional
If your efforts to find existing floor plans have been unsuccessful, consider hiring a professional. Architectural firms or home inspection companies are equipped to create floor plans from scratch. They can visit the property, take measurements, and produce detailed drawings. This option may be more costly, but it guarantees accurate and comprehensive plans tailored to your specific needs. It's essential to compare quotes and services from different professionals before making a final decision.
Tips for Finding Floor Plans
When embarking on your search for floor plans, consider these tips to maximize your chances of success:
- Gather as much information as possible about the house, including the address, construction date, previous owners, and any known renovations or additions.
- Be patient and persistent. Finding floor plans can be a time-consuming process, requiring multiple attempts and inquiries.
- Contact the local historical society or preservation organization for information about older homes or buildings.
- Be mindful of privacy and copyright restrictions. Ensure you have the necessary permissions before using or distributing any floor plans.
Finding floor plans for existing homes can be a challenging but rewarding endeavor. By utilizing these methods and staying persistent, you'll increase your chances of obtaining the information you need to understand the layout and plan for the future of your home.

9 Ways To Find Floor Plans Of An Existing House Blueprints Archid

9 Ways To Find Floor Plans Of An Existing House Blueprints Archid

9 Ways To Find Floor Plans Of An Existing House Blueprints Archid

Floor Plans Types Symbols Examples

Draw A Plot Plan Of Your House Icreatables Com

Floor Plans Types Symbols Examples

Finding The Silver Lining Adapting Floor Plans To A New Reality Spruce

How To Find The Original Floor Plans For Your House

Floor Plans Types Symbols Examples

How To Draw A Floor Plan Live Home 3d








