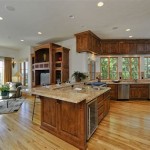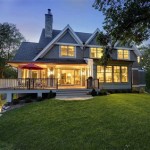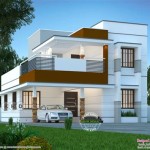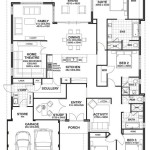Floor Plan 1400 Square Feet
When designing a house plan for 1400 square feet, there are several key factors to consider to ensure both functionality and comfort. Here's a comprehensive guide to help you create a well-planned and efficient floor plan for your 1400-square-foot home:
Layout Options
For a 1400-square-foot home, there are various layout options to choose from. Popular choices include a single-story plan, a two-story plan, or a split-level plan. Each option has its own advantages and disadvantages:
- Single-story plan: This layout features all living spaces on one level, making it accessible and convenient, especially for those with mobility concerns.
- Two-story plan: This layout typically has the living areas on the ground floor and the bedrooms on the second floor. It provides more privacy and separation between public and private spaces.
- Split-level plan: This layout combines elements of both single-story and two-story plans, with different living areas located on different levels. It offers a compromise between accessibility and separation of spaces.
Room Arrangement
The room arrangement should prioritize functionality and flow. Common room arrangements for a 1400-square-foot home include:
- Open floor plan: This layout combines the living room, dining room, and kitchen into one large, open space. It creates a sense of spaciousness and promotes better flow.
- Semi-open floor plan: This layout maintains separate rooms for the living room, dining room, and kitchen but connects them through large openings or archways. It offers a balance between openness and privacy.
- Traditional floor plan: This layout features distinct and enclosed rooms for each living space. It provides more privacy and noise separation.
Room Sizes
The size of each room should be carefully considered to ensure both comfort and functionality. Typical room sizes for a 1400-square-foot home include:
- Living room: 150-200 square feet
- Dining room: 120-150 square feet
- Kitchen: 100-140 square feet
- Master bedroom: 140-180 square feet
- Secondary bedrooms: 100-120 square feet each
- Bathrooms: 50-80 square feet each
Storage Solutions
Adequate storage is essential for maintaining a clutter-free and organized home. Consider incorporating built-in storage solutions, such as closets, drawers, and shelves, in the following areas:
- Bedrooms: Closets and built-in wardrobes
- Bathrooms: Vanities with drawers and shelves
- Kitchen: Pantries, cabinets, and lazy Susans
- Living room: Bookshelves, entertainment centers, and storage ottomans
Outdoor Spaces
If desired, outdoor spaces can be incorporated into the floor plan to extend living areas and connect with nature. Consider the following options:
- Patios or decks: Outdoor living spaces that provide areas for relaxation, dining, and entertaining
- Balconies: Outdoor spaces that extend from bedrooms or living areas, offering views and fresh air
- Courtyards: Enclosed outdoor spaces that create private and intimate gathering areas
Additional Considerations
In addition to the above factors, here are some other considerations for designing a 1400-square-foot floor plan:
- Natural lighting: Position windows and skylights strategically to maximize natural light and reduce the need for artificial lighting.
- Energy efficiency: Incorporate energy-efficient features such as insulation, double-glazed windows, and solar panels to reduce energy consumption.
- Accessibility: Consider the needs of all occupants, including those with mobility concerns, by providing accessible features such as ramps, wider doorways, and grab bars.
- Personalization: Tailor the floor plan to meet your specific lifestyle and preferences, such as incorporating a home office, a craft room, or a dedicated play area.
By carefully considering all these factors, you can create a functional and comfortable floor plan for your 1400-square-foot home that meets your unique needs and aspirations.

Ranch Plan 1 400 Square Feet 3 Bedrooms 2 Bathrooms 526 00080

1400 Sq Ft Country House Plan 3 Bedroom Bath Garage

Pine Bluff House Plan 1400 Square Feet

Fascinating Modern Small House Designs Under 1400 Sq Ft Best Design Ideas Kerala Villa Floor Plans Photo

Pine Bluff House Plans 1400 Square Feet

Bungalow Plan 1400 Square Feet 3 Bedrooms 2 Bathrooms Ellis

Pine Bluff House Plan 1400 Square Feet

Small Plan 1 400 Square Feet 3 Bedrooms 2 Bathrooms 041 00006

Ranch Style House Plan 2 Beds Baths 1400 Sq Ft 320 328

House Plan Design Ep 131 1400 Square Feet Two Unit Layout








