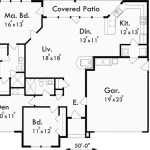Floor Plan Tiny House Designs
Tiny house living has gained significant popularity in recent years, offering an alternative lifestyle that combines affordability, sustainability, and a unique design aesthetic. Floor plans play a pivotal role in shaping the interior layout and functionality of these compact dwellings. Here are some key considerations and inspiring design concepts for tiny house floor plans:
Maximizing Space Utilization
Every square foot counts in a tiny house, so efficient space planning is paramount. Consider open floor plans that allow for seamless flow between living areas. Built-in furniture, such as storage benches and fold-down tables, can serve multiple functions while saving precious floor space. Loft spaces and mezzanine levels can create additional sleeping or storage areas without sacrificing living space on the main level.
Natural Light and Ventilation
Tiny houses benefit greatly from ample natural light, which helps make them feel more spacious and airy. Large windows, skylights, and sliding glass doors can bring the outdoors in. Proper ventilation is also crucial to maintain a comfortable living environment. Include cross-ventilation strategies, such as operable windows on opposite walls, to promote air circulation.
Defined Zones for Living, Sleeping, and Storage
Even within a small footprint, it's important to define distinct zones for different activities. A well-thought-out floor plan will designate separate areas for sleeping, cooking, bathing, and storage. Consider using room dividers, curtains, or sliding doors to create defined spaces without compromising on openness.
Versatile Furniture and Multi-Purpose Spaces
Furniture that serves multiple functions is ideal for tiny house living. For instance, a fold-down bed can be stored upright during the day to create a more spacious living area. Ottomans with built-in storage can provide additional seating and storage solutions. Vertical shelving and wall-mounted cabinets make the most of vertical space without cluttering the floor.
Outdoor Living Integration
Outdoor living space is just as important in tiny house designs. Consider extending the living area onto a deck or patio, providing a seamless transition between the indoors and outdoors. These outdoor spaces can be used for relaxation, dining, or even growing a small garden.
Specific Design Concepts
Here are a few specific design concepts that have proven successful in tiny house floor plans:
- A-Frame Cabin: With its iconic A-shaped roofline, the A-frame cabin offers a cozy and efficient interior layout. The sloping roof creates a vaulted ceiling, providing a sense of spaciousness.
- Shipping Container Conversion: Repurposing shipping containers as tiny houses is an innovative and sustainable approach. The steel structure provides a sturdy foundation, while customizable interiors allow for various floor plan configurations.
- Park Model Tiny House: Designed to be towed and placed on a campground site, park model tiny houses offer a mobile living option. They typically feature a compact floor plan with a bedroom, bathroom, and living area.
Conclusion
Floor plan design is an essential aspect of creating comfortable and functional tiny houses. By maximizing space utilization, incorporating natural light, defining zones, and integrating outdoor living spaces, designers can create inspiring living spaces that cater to the unique needs of tiny house dwellers. Whether it's an A-frame cabin, a shipping container conversion, or a park model tiny house, these design concepts can guide the creation of homes that are small in size but big on livability.

Tiny House Plan Examples

Tiny House Floor Plans With Lower Level Beds Tinyhousedesign

Tiny House Plan Examples

Tiny Home Floor Plan Gallery Robin Sheds

4 Free Tiny House Floor Plans And Designs You Can Follow Realestate Com Au

Family Tiny House Design Tinyhousedesign

Tiny House Floor Plan Idea
How To Draw A Tiny House Floor Plan The Home

Tiny Home Floor Plan Gallery Robin Sheds

4 Free Tiny House Floor Plans And Designs You Can Follow Realestate Com Au








