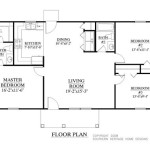Floor Plans for a Small Cabin
Nestled amidst towering trees or by a tranquil lake, a small cabin offers a peaceful retreat from the hustle and bustle of everyday life. While compact in size, these cozy dwellings can be thoughtfully designed to maximize functionality and create a comfortable living space. This article explores floor plans for small cabins, providing insights into how to efficiently organize and utilize space while enhancing comfort and livability.
1. The Open-Concept Plan
For a small cabin, an open-concept floor plan is an excellent choice as it creates a spacious and airy feel. By combining the living, dining, and kitchen areas into one large space, the cabin feels more expansive and allows for seamless flow between different zones. This layout is particularly effective in maximizing natural light, as windows and doors can be strategically placed to provide ample illumination throughout the space.
2. The Loft Layout
If vertical space is available, a loft layout can provide an additional sleeping area or storage space without significantly increasing the footprint of the cabin. By incorporating a ladder or staircase leading to a loft space above the main living area, you can create a cozy and private retreat for sleeping, reading, or simply enjoying the views. This layout is especially suitable for cabins with limited ground space or those seeking to maximize functionality.
3. The Split-Level Plan
For cabins situated on sloping terrain, a split-level floor plan can elegantly adapt to the contours of the land. By dividing the cabin into different levels, you can create distinct living areas while maintaining a sense of spaciousness. This layout allows for privacy and separation between sleeping and living quarters while providing visually interesting spaces.
4. The One-Room Cabin
For those seeking a truly minimalist and low-maintenance living experience, a one-room cabin offers a simple yet efficient solution. With all living spaces contained within a single room, this layout maximizes space utilization and reduces the need for extensive partitioning or walls. The challenge lies in carefully planning the arrangement of furniture and storage to ensure a comfortable and functional living arrangement within the limited space.
5. The A-Frame Plan
Iconic and visually striking, an A-frame cabin features a triangular roof that extends down to the ground on each side, creating a unique and charming silhouette. This layout offers a spacious and open interior with high ceilings and ample natural light. The triangular shape allows for efficient space planning, with the highest point of the ceiling typically utilized for a sleeping loft or storage area.
Conclusion
When designing floor plans for a small cabin, careful consideration of space utilization, functionality, and aesthetics is paramount. By exploring different layout options and incorporating clever design solutions, you can create a cozy and comfortable living space that meets your specific needs and preferences. Whether you opt for an open-concept plan, a loft layout, a split-level design, a one-room solution, or an A-frame structure, the key lies in maximizing functionality while fostering a welcoming ambiance within the limited space.

13 Best Small Cabin Plans With Cost To Build Tiny Simple

Small Cabin House Plans Floor Construction Guest

13 Best Small Cabin Plans With Cost To Build Craft Mart

Small Cabin Designs With Loft Floor Plans

The Small Cabin House Living Perfectly Large In 600 Square Feet

Cabin Floor Plans Small

Small Tiny House Plans Cabin Drummond

16 X 24 Aspen Cabin Architectural Plans Small

Small Cottage Floor Plan With Loft Designs House Plans Homes

Small Cabin House Plans With Loft And Porch For Fall Houseplans Blog Com








