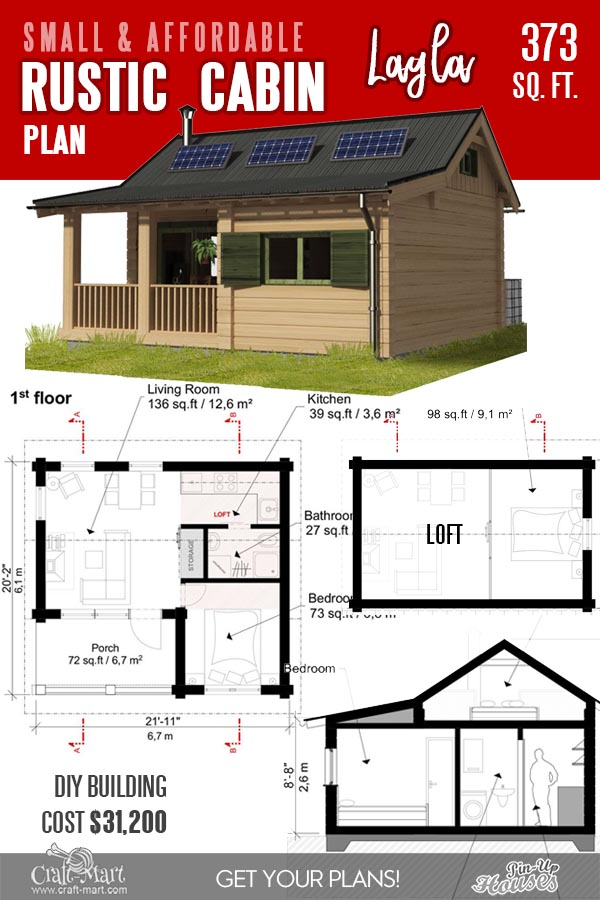Floor Plans for Small Cabins
When it comes to designing a small cabin, the floor plan is an essential element that determines the overall functionality, comfort, and aesthetic appeal of the space. A well-thought-out floor plan can maximize space, create a seamless flow, and enhance the overall livability of the cabin.
For small cabins, every square foot counts, so it's imperative to design a floor plan that makes the most of the available space. Here are some key considerations to keep in mind when planning a small cabin:
- Open Concept: An open concept design can make a small cabin feel more spacious and airy. Combine the living, dining, and kitchen areas into one open space to create a sense of flow and maximize natural light.
- Multipurpose Spaces: Designate areas that can serve multiple functions. For example, a loft space can be used as both a sleeping area and a storage area. A pull-out sofa in the living room can provide extra sleeping accommodations.
- Efficient Storage: Built-in storage solutions can keep the cabin organized and clutter-free. Utilize under-bed storage, vertical shelves, and hidden compartments to maximize storage without taking up valuable floor space.
- Natural Light: Large windows and skylights can bring in ample natural light, making the cabin feel larger and brighter. Position windows strategically to capture views and maximize sunlight.
- Flow and Functionality: Ensure that the floor plan allows for a smooth flow of movement throughout the cabin. Avoid unnecessary hallways or awkward transitions. Place furniture and appliances in a way that promotes easy access and functionality.
Here are some specific floor plan options to consider for small cabins:
- Loft Floor Plan: A loft floor plan is a popular choice for maximizing space in a small cabin. The loft area provides an additional sleeping or storage space, while the main floor contains the kitchen, living area, and bathroom.
- Studio Floor Plan: A studio floor plan combines all the functional areas of the cabin into one open space. This type of plan is ideal for cabins designed for solo occupancy or couples.
- Two-Bedroom Floor Plan: A two-bedroom floor plan can accommodate more occupants while still maintaining a cozy and efficient layout. The bedrooms can be located on the main floor or in a loft space.
Ultimately, the best floor plan for a small cabin depends on the specific needs and preferences of the owner. By considering the key principles of space maximization, functionality, and flow, it's possible to create a small cabin that lives large.

Cabin Floor Plans Small

13 Best Small Cabin Plans With Cost To Build Craft Mart

13 Best Small Cabin Plans With Cost To Build Tiny Simple

The Small Cabin House Living Perfectly Large In 600 Square Feet

Small Cabin Designs With Loft Floor Plans

Small Cabin House Plans Floor Construction Guest

Small Cabin Floor Plan 3 Bedroom By Max Fulbright Designs

Rustic Vacation Homes Simple Small Cabin Plans Houseplans Blog Com

Small Tiny House Plans Cabin Drummond

Small Cabin House Plans With Loft And Porch For Fall Houseplans Blog Com








