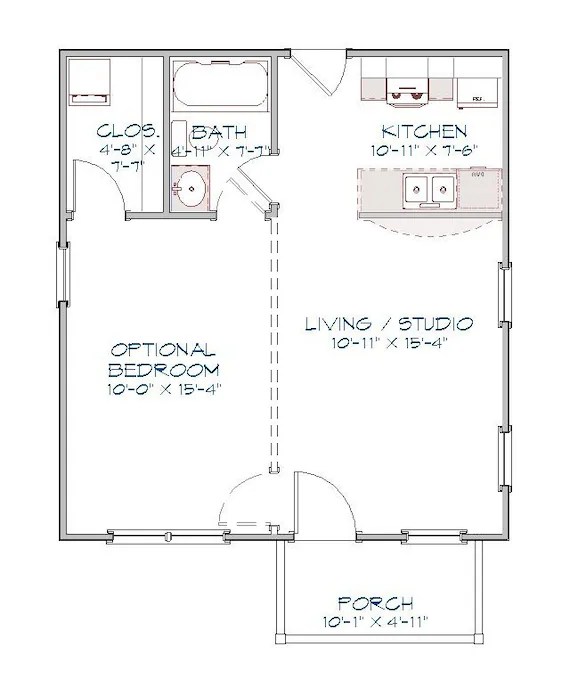Floor Plans for Mother-in-Law Apartments
A mother-in-law apartment is a growing trend in home design. It is a self-contained living space within a larger home, typically designed for an elderly parent or extended family member. Mother-in-law apartments offer privacy and independence while still allowing for close proximity to loved ones. ### Benefits of Mother-in-Law Apartments There are numerous benefits to incorporating a mother-in-law apartment into your home: -Aging-in-place:
Mother-in-law apartments allow elderly family members to maintain their independence while staying close to family. They provide a safe and comfortable environment for seniors who may not be able to live on their own anymore. -Privacy:
Mother-in-law apartments offer privacy for both the elderly parent and the rest of the family. This can be especially important for families who have different lifestyles or schedules. -Convenience:
Having a mother-in-law apartment in the home makes it easy to provide care and assistance to elderly family members. It eliminates the need for frequent visits or extended stays in assisted living facilities. -Enhanced family relationships:
Mother-in-law apartments can strengthen family relationships by allowing family members to spend quality time together while respecting each other's boundaries. ### Planning a Mother-in-Law Apartment When planning a mother-in-law apartment, there are several key factors to consider: -Location:
The apartment should be located in a convenient and accessible area of the home. It should be close enough for easy interaction with the family, but not so close that it feels intrusive. -Size:
The size of the apartment will depend on the needs of the elderly person. It should be large enough to accommodate all of their necessary belongings and activities, but not so large that it feels overwhelming. -Layout:
The layout of the apartment should be designed for easy mobility and accessibility. It should have wide doorways, ample lighting, and grab bars where necessary. -Amenities:
The apartment should include all of the necessary amenities for comfortable living, such as a kitchen, bathroom, bedroom, and living room. It should also have access to outdoor space, either through a patio or deck. ### Floor Plan Options There are numerous floor plan options available for mother-in-law apartments. Some of the most popular include: -Attached Apartment:
This type of apartment is connected to the main house, typically through a shared entryway or hallway. It offers the most convenience and accessibility for both the elderly person and the family. -Detached Apartment:
This type of apartment is located in a separate building on the property. It offers more privacy and independence for the elderly person, but may be less convenient for daily interaction. -Casita:
A casita is a small, detached cottage or guesthouse that is typically located on the property. It offers a sense of privacy and independence, while still being close to the family home. -Basement Apartment:
This type of apartment is located in the basement of the main house. It can be a good option for creating a separate living space without taking up too much additional space on the property. Ultimately, the best floor plan for a mother-in-law apartment will depend on the specific needs of the elderly person and the family. By carefully considering the factors outlined above, you can create a comfortable and functional living space that meets the needs of all involved.
Mother In Law Suite Floor Plans Resources

Designing And Building New Homes With Mother In Law Suites David Weekley

Small Mother In Law Suite Floor Plans Home Design

Designing And Building New Homes With Mother In Law Suites David Weekley

Adding An In Law Suite To Your Home Designing Perfect House

6 Bedroom Country Style Home With In Law Suite The Plan Collection

Homes With Mother In Law Suites

In Law Suite Plans Give Mom Space And Keep Yours The House Designers

22x24 Guest House Plan Tiny Small In Law Apartment Adu Affordable Architectural Plans Blueprint Digital

In Law Suite Homes For Tampahomessold Com








