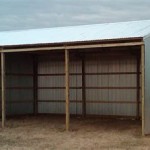Floor Plans with Jack and Jill Bathrooms: A Guide to Efficient and Shared Living
Floor plans featuring Jack and Jill bathrooms offer a unique and practical solution for shared living spaces, particularly in homes with multiple bedrooms. This layout, named after the popular children's fairytale, involves a bathroom with two entrances, one from each of the adjacent bedrooms. This arrangement provides convenient access to the bathroom for roommates, siblings, or guests while maintaining a degree of privacy. This article will delve into the advantages, disadvantages, and considerations of incorporating a Jack and Jill bathroom into your floor plan.
Benefits of a Jack and Jill Bathroom
Integrating a Jack and Jill bathroom into a floor plan offers numerous advantages that contribute to improved functionality and comfort in shared living spaces. Here are some key benefits:
- Enhanced Convenience: The shared access provided by a Jack and Jill bathroom eliminates the need for individuals to navigate through shared hallways or common areas to access the bathroom, particularly during peak hours. This convenience is especially beneficial for families with young children or busy roommates.
- Increased Efficiency: By eliminating the need for multiple bathrooms, homeowners can save on construction costs, space, and water usage. This efficiency extends to cleaning and maintenance as well, as a single bathroom can be more easily managed.
- Enhanced Privacy: While the bathroom itself is shared, the separate entrances from individual bedrooms provide a degree of privacy for each user. Individuals can prepare for the day or relax in the evening without disturbing their roommates or family members.
Considerations for Jack and Jill Bathroom Design
While Jack and Jill bathrooms offer numerous advantages, several considerations must be factored into the design and implementation of this layout.
- Space Considerations: Jack and Jill bathrooms require a minimum amount of space to accommodate two entrances, a toilet, a sink, and potentially a shower or bathtub. It is essential to ensure adequate space for comfortable usage and movement.
- Ventilation: Proper ventilation is crucial in any bathroom, but it becomes even more important with shared access. Adequate ventilation helps prevent moisture buildup, mildew, and odor, ensuring a pleasant and hygienic environment.
- Storage: Each bedroom should have its own designated storage space within the shared bathroom to accommodate personal toiletries and belongings. This helps maintain order and prevents clutter.
- Privacy Concerns: While separate entrances offer some privacy, it is essential to consider potential noise transmission and the possibility of visual distractions. Soundproofing measures and strategically placed partitions can help mitigate these concerns.
Designing a Functional Jack and Jill Bathroom
The design of your Jack and Jill bathroom should prioritize both functionality and aesthetics. Here are some practical tips for creating a functional and visually appealing space:
- Layout and Size: The size and layout of your bathroom will depend on the available space and the needs of the users. Optimize the placement of fixtures to maximize space while maintaining a comfortable flow.
- Lighting: Incorporate ample natural light through windows and artificial lighting to create a bright and inviting atmosphere. Consider using light fixtures that provide both ambient and task lighting.
- Finishes and Materials: Choose durable and easy-to-clean finishes for the walls, floor, and countertop. Water-resistant materials like tile, laminate, or vinyl are excellent options.
- Storage Solutions: Integrate a variety of storage options to accommodate personal belongings, toiletries, and cleaning supplies. This could include cabinets, shelves, medicine cabinets, and drawers.
- Decorative Elements: Add personal touches with decorative elements like mirrors, artwork, and plants to enhance the aesthetic appeal and create a welcoming ambiance.
By carefully considering the advantages, disadvantages, and design considerations associated with Jack and Jill bathrooms, homeowners can create a functional, convenient, and aesthetically pleasing shared living space. This layout offers a practical solution for managing shared bathrooms while maintaining a degree of privacy and comfort for each individual.

Pin Page

Jack And Jill Shared Baths Houseplans Blog Com

House Plans W Jack And Jill Bathroom Shared Floor

Floor Plan With Jack And Jill Bathroom

Craftsman Style House Plan 6 Beds 4 Baths 5806 Sq Ft 928 173

House Plans W Jack And Jill Bathroom Shared Floor

Jack And Jill Baths

Ranch House Plan With Flex Room And Jack Jill Bath 1329 Sq Ft 680295vr Architectural Designs Plans

Jack And Jill Bath Archives Page 3 Of Travars Built Homes

Pin Page








