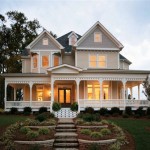Florida Cracker Style Floor Plans
If you're dreaming of building a home that exudes the charm and character of Florida's rich history, look no further than Florida Cracker style floor plans. These plans are inspired by the vernacular architecture of the late 1800s and early 1900s, when Cracker homesteaders settled the vast wilderness of Florida. Florida Cracker homes are known for their simple, yet functional design, with an emphasis on natural materials and a deep connection to the surrounding landscape.
Florida Cracker style floor plans typically feature a central living space with a large front porch that invites the outdoors in. The living room is often flanked by two or more bedrooms, with a kitchen and dining area located at the rear of the house. Many plans also include a mudroom or laundry room for added functionality. The exterior of a Florida Cracker home is typically finished with clapboard siding, a metal roof, and a wraparound porch that provides shade and shelter from the elements.
One of the most distinctive features of Florida Cracker style floor plans is their focus on natural ventilation. Large windows and doors allow for cross-breezes to flow through the house, keeping it cool and comfortable even during the hot Florida summers. The porches and verandas also provide additional shaded outdoor living space, allowing you to enjoy the beauty of your surroundings while escaping the heat.
If you're considering building a Florida Cracker style home, there are a few things to keep in mind. First, these homes are typically designed to be small and efficient, so it's important to carefully consider your needs before choosing a floor plan. Second, the use of natural materials like wood and metal means that these homes require regular maintenance to keep them in good condition.
Despite these considerations, Florida Cracker style floor plans offer a unique and charming way to experience the rich history and natural beauty of Florida. If you're looking for a home that is both stylish and sustainable, a Florida Cracker home is the perfect choice.
Here are some of the most popular features of Florida Cracker style floor plans:
- Central living space with a large front porch
- Two or more bedrooms
- Kitchen and dining area located at the rear of the house
- Mudroom or laundry room
- Clapboard siding
- Metal roof
- Wraparound porch
- Large windows and doors for natural ventilation
If you're interested in learning more about Florida Cracker style floor plans, there are a number of resources available online. You can also visit local historical societies or museums to see examples of these homes in person. With a little research, you can find the perfect floor plan to build your dream Florida Cracker home.

Home Designs Fsec

Redirect Old Chp Plan Details Pages

Mediterranean Designs Florida Style Home Plans House Design Wdgf2 4274 G 13279

House Plan 142 1054 3 Bdrm 1 375 Sq Ft Cottage Home Theplancollection

Morton Plant Hospital Doyle Women S Center Clearwater Fl The For Health Design

Floor Plans Department Of Mathematics Uib

Sloped Lot House Plans Walkout Basement Drummond

40 More 2 Bedroom Home Floor Plans

Split Level Homes 50 Floor Plan Examples Archdaily

Harriet Richardson Historic Hospitals Page 2








