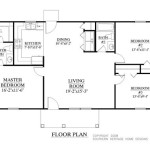Frank Lloyd Wright Home Design Plans
Frank Lloyd Wright's architectural designs are renowned for their organic forms, seamless integration with the natural environment, and emphasis on natural light. His houses are not just structures; they are harmonious expressions of art and architecture. If you are planning to build your dream home, exploring Frank Lloyd Wright's home design plans is an inspiring journey. ### Organic Architecture Wright believed that buildings should blend seamlessly with their surroundings, creating a harmonious relationship between humans and nature. His designs often featured curved lines, natural materials, and expansive windows that invited the outdoors in. The organic shapes of his houses echo the forms found in nature, creating a sense of unity and belonging. ### Open Floor Plans Wright's homes were known for their open floor plans that allowed for a fluid flow of space. He eliminated traditional barriers, such as walls and doors, to create continuous living areas that encouraged interaction and natural ventilation. By removing the constraints of walls, he created a sense of spaciousness and connection. ### Natural Light Natural light was a vital element in Wright's designs. He carefully positioned windows and skylights to maximize the use of daylight, reducing the need for artificial lighting. Large expanses of glass allowed the outdoors to become part of the interior, creating a bright and airy atmosphere that enhanced the sense of openness. ### Signature Design Elements Certain design elements are synonymous with Frank Lloyd Wright homes. These include: - Cantilevered roofs: Wright extended roofs over walls and windows, creating dramatic overhangs that provided shelter from the elements and emphasized the interplay between indoor and outdoor spaces. - Built-in furniture: To create a cohesive design, Wright often incorporated built-in furniture into his homes. Shelving, benches, and tables became integrated elements that complemented the architecture. - Geometric patterns: Wright used geometric patterns to create a sense of rhythm and order in his designs. Square, triangular, and circular motifs appeared in windows, floors, and even furniture. ### Famous House Plans Among Wright's most iconic house plans are: - The Robie House (1910): This Prairie School masterpiece is characterized by its horizontal lines, low-pitched roof, and cantilevered balconies. - The Fallingwater House (1935): Perched over a waterfall, this iconic structure exemplifies Wright's organic architecture with its cantilevered terraces and stone-clad exterior. - The Solomon R. Guggenheim Museum (1959): This innovative art museum is designed as a continuous spiral ramp that offers a unique and immersive experience for visitors. ### Considerations for Building a Wright-Inspired Home If you are drawn to Frank Lloyd Wright's design principles, there are several factors to consider when planning your own home: - Site selection: Choose a lot that allows for the integration of natural elements into your design. - Budget: Wright's homes are typically more expensive to build than traditional houses due to their custom designs and materials. - Structural integrity: Cantilevered roofs and open floor plans require careful engineering to ensure the stability of the structure. - Maintenance: Wright's homes often incorporate unique materials and construction methods that may require specialized care and maintenance. ### Inspiration and Beyond Whether you are planning to build a Wright-inspired home or simply appreciate the beauty of his designs, exploring Frank Lloyd Wright's house plans is an enriching experience. His commitment to organic architecture, seamless integration of indoors and outdoors, and emphasis on natural light continue to inspire architects and homeowners alike. By understanding the principles behind his iconic creations, you can incorporate elements of his design philosophy into your own home, creating a space that is both beautiful and functional.
Frank Lloyd Wright Homes Design Usonian

16 Frank Lloyd Wright House Plans Ideas In 2024

Frank Lloyd Wright Home Plans Homes

Frank Lloyd Wright Inspired Home Plan 85003ms Architectural Designs House Plans

Frank Lloyd Wright Inspiration 20092ga Architectural Designs House Plans

Home And Studio Planta Primera Frank Lloyd Wright Homes Design Architecture

Frank Lloyd Wright S Plan For His House And Studio In 1889 Oak Park Loyd Houses Homes

Frank Lloyd Wright Inspired Home Plan 85003ms Architectural Designs House Plans

S First Frank Lloyd Wright House Blocked By Planning Inspector Archdaily

Frank Lloyd Wright S Usonian Homes N Design Review








