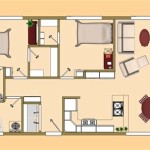Frank Lloyd Wright House Plans: A Legacy of Architectural Innovation
Frank Lloyd Wright, considered one of the pioneers of modern architecture, left behind a remarkable legacy of architectural masterpieces with his innovative house plans. Wright's designs were characterized by their organic forms, emphasis on natural materials, and seamless integration with their surroundings. This article delves into the distinctive features and enduring appeal of Frank Lloyd Wright's house plans.
Organic Architecture: Blending Nature and Structure
Wright believed in the harmony between architecture and its natural environment. His house plans often took inspiration from organic forms found in nature, such as flowers, trees, and geological formations. Wright's homes were designed to blend seamlessly with their surroundings, becoming an extension of the landscape rather than imposing themselves upon it.
Emphasis on Natural Materials
Natural materials played a crucial role in Wright's architectural vocabulary. He bevorzugte materials such as stone, wood, brick, and glass for their inherent beauty and durability. Wright's homes often featured expansive windows that allowed the surrounding nature to permeate the interior spaces, creating a sense of openness and connection with the outdoors.
Open Floor Plans and Interconnected Spaces
Wright challenged conventional notions of space and layout with his innovative open floor plans. He sought to create fluid spaces that flowed effortlessly into each other, blurring the boundaries between different rooms. Wright's designs also emphasized interconnectedness, with central living areas serving as focal points that connected various parts of the home.
Passive Solar Design
Wright was a pioneer in passive solar design, a strategy that maximizes energy efficiency by harnessing the sun's natural energy. Many of his house plans featured expansive windows facing south to capture sunlight during the winter months. Overhangs and other architectural elements were designed to provide shade during the summer, reducing the need for artificial cooling.
Signature Design Features
Wright's house plans are instantly recognizable for their unique and iconic design features. These include:
*Prairie Style Homes: Wright's early work, exemplified by homes like the Robie House, featured horizontal lines, overhanging eaves, and open floor plans.
*Usonian Homes: Designed for affordability, Usonian homes were more compact and utilized innovative materials, such as concrete blocks.
*Fallingwater: This iconic house cantilevered over a waterfall, showcasing Wright's mastery of structural engineering and integration with the natural landscape.
Legacy and Influence
Frank Lloyd Wright's house plans have had a profound impact on architecture worldwide. His emphasis on organic forms, natural materials, and passive solar design inspired generations of architects. Wright's legacy continues to live on through the many homes built to his designs and the countless architects who have been influenced by his visionary approach.
Conclusion
Frank Lloyd Wright's house plans are a testament to his architectural genius and enduring influence. His designs seamlessly blend nature and structure, creating spaces that are both beautiful and functional. Wright's innovative use of materials, open floor plans, and passive solar design principles continue to inspire architects and homeowners alike. As we appreciate the architectural legacy of Frank Lloyd Wright, his house plans serve as a reminder of the power of harmonizing with nature and creating truly livable spaces.

S First Frank Lloyd Wright House Blocked By Planning Inspector Archdaily

Frank Lloyd Wright Home Plans Homes

16 Frank Lloyd Wright House Plans Ideas In 2024

Three Frank Lloyd Wright Unbuilt Houses Brought To Life As Digital Reconstructions

Floor Plan The Elam House

Frank Lloyd Wright Inspiration 20092ga Architectural Designs House Plans

Frank Lloyd Wright Inspired Home Plan 85003ms Architectural Designs House Plans

Frank Lloyd Wright House Floor Plans Historic American Homes Brand

Frank Lloyd Wright House Floor Plans Historic American Homes Brand

Frank Lloyd Wright S Usonian Homes N Design Review








