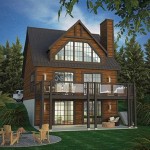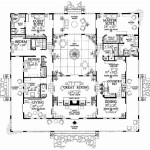Hill Country Style House Plans: Capturing Texas Charm
Hill Country style house plans represent a distinct architectural aesthetic deeply rooted in the Texas landscape. This style draws inspiration from the region's natural beauty, incorporating features that emphasize ruggedness, comfort, and connection to the outdoors. Understanding the defining characteristics of Hill Country style is crucial for anyone considering building a home in this tradition or seeking to incorporate its elements into existing structures.
The Hill Country region of Texas, characterized by its rolling hills, limestone outcroppings, and native vegetation, has profoundly influenced the development of this architectural style. The harsh climate and the abundant availability of natural materials have shaped the design principles, leading to homes that are both functional and aesthetically pleasing. These homes are designed to withstand the Texas heat, take advantage of natural ventilation, and blend seamlessly with their surroundings.
Key Elements of Hill Country Style Architecture
Several key elements define the Hill Country style. These elements are not merely aesthetic choices; they are integral to the style's functionality and its connection to the Texas environment. Examining these elements provides a comprehensive understanding of what constitutes a true Hill Country home.
Natural Materials: The use of natural materials is paramount in Hill Country architecture. Native limestone is a cornerstone, frequently employed for exterior walls, foundations, and accent features. The rough-hewn texture and earthy tones of the limestone contribute to the style's characteristic rustic charm. Wood, particularly cedar and cypress, is also widely used for siding, beams, porches, and interior trim. The natural warmth and grain of wood complement the coolness of the limestone, creating a balanced and inviting atmosphere. Metal roofing, often in shades of rust or earthy green, is another common feature, providing durability and echoing the colors of the surrounding landscape.
The selection of these materials is not purely aesthetic. Limestone is a durable and readily available resource in the Hill Country. Wood, particularly cedar, is resistant to insects and decay, making it a practical choice in the Texas climate. Metal roofing offers protection from the intense sun and occasional hailstorms that are common in the region.
Deep Porches and Outdoor Living Spaces: Deep, covered porches are perhaps the most recognizable feature of Hill Country homes. These porches serve as an extension of the living space, providing a shaded retreat from the Texas heat and a place to enjoy the surrounding landscape. They are often generously sized, accommodating seating areas, dining tables, and even outdoor kitchens. The orientation of the porches is carefully considered to maximize shade and capture breezes, enhancing the comfort of the outdoor space.
In addition to porches, other outdoor living spaces, such as patios and courtyards, are common. These spaces are often integrated with the natural landscape, incorporating native plants, water features, and stone pathways. The goal is to create a seamless transition between the indoor and outdoor environments, allowing residents to fully appreciate the beauty of the Hill Country.
Simple Rooflines and Functional Design: Hill Country homes typically feature simple, gabled or hipped rooflines. These rooflines are not only aesthetically pleasing but also practical, allowing for efficient water runoff and providing attic space for insulation. The design emphasizes functionality and efficiency, prioritizing comfort and livability over ornate ornamentation. Floor plans are often open and airy, with a focus on natural light and ventilation. Large windows and strategically placed doors allow for cross-ventilation, reducing the reliance on air conditioning.
Inside, the functional design continues with features such as mudrooms, built-in storage, and large kitchens designed for gathering and entertaining. The emphasis is on creating a comfortable and practical living space that meets the needs of a modern family while staying true to the traditional Hill Country aesthetic.
Adapting Hill Country Style to Modern Living
While rooted in tradition, Hill Country style can be adapted to meet the demands of modern living. It's not about rigidly adhering to historical precedents but rather about incorporating the style's key elements in a way that is both authentic and contemporary.
Modern Amenities and Technology: Integrating modern amenities and technology into a Hill Country home requires careful consideration. The goal is to seamlessly blend these elements with the traditional aesthetic without sacrificing functionality or convenience. For example, energy-efficient windows and HVAC systems can be incorporated without compromising the visual appeal of the home. Smart home technology can be integrated discretely, allowing for enhanced control over lighting, temperature, and security without detracting from the rustic charm of the interior. Similarly, modern kitchen appliances can be incorporated into a design that emphasizes natural materials and handcrafted details.
Sustainable Design Principles: Sustainability is an increasingly important consideration in modern home design, and it aligns well with the principles of Hill Country architecture. The use of natural materials is inherently sustainable, as is the emphasis on energy efficiency and passive solar design. Incorporating features such as rainwater harvesting systems, solar panels, and greywater recycling systems can further enhance the sustainability of a Hill Country home. These features not only reduce the environmental impact of the home but also contribute to its long-term cost-effectiveness.
Customization and Personalization: Hill Country style should not be viewed as a rigid set of rules but rather as a framework for creating a home that reflects the individual tastes and needs of its occupants. While adhering to the core principles of the style, there is ample opportunity for customization and personalization. This can involve selecting specific types of stone or wood, designing custom cabinetry, incorporating unique architectural details, or creating outdoor living spaces that are tailored to the specific lifestyle of the homeowners. The key is to ensure that these customizations are consistent with the overall aesthetic and that they contribute to the sense of authenticity and timelessness that defines Hill Country style.
Finding the Right Hill Country House Plan
For those considering building a Hill Country home, finding the right house plan is a critical first step. Numerous resources are available, including online databases, architectural firms specializing in Hill Country design, and custom home builders. When selecting a plan, it is important to consider several factors.
Site Considerations: The topography of the building site will have a significant impact on the design of the home. Hill Country sites are often sloped or uneven, requiring careful consideration of grading, drainage, and foundation design. The orientation of the site is also important, as it will affect the amount of sunlight the home receives and the direction of prevailing winds. A well-designed plan will take advantage of the natural features of the site, maximizing views, minimizing disturbance to the landscape, and optimizing energy efficiency.
Living Space Requirements: The size and layout of the home should be carefully considered to meet the needs of the occupants. Factors to consider include the number of bedrooms and bathrooms, the size of the kitchen and living areas, and the need for specialized spaces such as home offices, game rooms, or workshops. It is also important to consider the flow of the house, ensuring that the different areas are well-connected and that there is ample natural light and ventilation.
Budget: The cost of building a Hill Country home can vary widely depending on the size, complexity, and materials used. It is important to establish a realistic budget early in the process and to work with an architect or builder who has experience in managing costs. Selecting readily available materials, simplifying the design, and prioritizing essential features can help to keep costs under control without sacrificing the quality or authenticity of the home.
Ultimately, a successful Hill Country house plan is one that seamlessly blends the traditional aesthetic with modern functionality, sustainability, and personalization, creating a home that is both beautiful and practical for years to come.

Custom House Plans Hill Country

Custom House Plans Hill Country

Floor Plans Hill Country Classics Custom Homes

Architectural Designs Hill Country Classic House Plan 46000hc Gives You Over 1 0 Interior Plans Colonial

Plan 80801 Hill Country With Wrap Around Porch And H

Hill Country Plan 7500

Floor Plans Hill Country Classics Custom Homes

Plan 51800hz Hill Country Ranch Home With Vaulted Great Room House Plans Craftsman Family

Hill Country Ranch S2786l House Plans Over 700 Proven Home Designs By Korel

Hill Country Contemporary Archived Projects Portfolio Olson Defendorf Custom Homes








