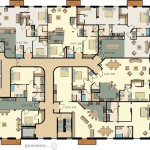Home Floor Plans With Basement
Basement floor plans can add extra square footage and value to your home. They can be used for a variety of purposes, such as creating a home theater, game room, or additional bedrooms and bathrooms. However, building a basement or adding one to your existing home is a complex project with many factors to consider.
The first step is to decide what you want to use your basement for. This will help you determine the size and layout of the space. If you're planning on using it for a home theater, you'll need to make sure it's large enough to accommodate your seating and equipment. If you're planning on using it for a game room, you'll need to make sure there's enough space for a pool table, gaming consoles, and other activities. And if you're planning on using it for additional bedrooms and bathrooms, you'll need to make sure there's enough space for closets, beds, and other furniture.
Once you know what you want to use your basement for, you can start to look at different floor plans. There are a variety of different basement floor plans available, so it's important to find one that meets your needs. If you're not sure what you want, you can consult with a designer or contractor who can help you create a custom floor plan.
In addition to the size and layout of the space, you'll also need to consider the following factors when choosing a basement floor plan:
- Budget: The cost of building a basement can vary depending on the size, layout, and finishes you choose. It's important to set a budget before you start shopping for floor plans.
- Building code: Make sure the floor plan you choose meets all of the building codes in your area. This includes codes for egress, ventilation, and fire safety.
- Zoning: Make sure the floor plan you choose is allowed in your zoning district. Some zoning districts restrict the use of basements for certain purposes.
- Utilities: Make sure the floor plan you choose includes space for all of the utilities you need, such as plumbing, electrical, and HVAC.
- Natural light: If you want your basement to have natural light, make sure the floor plan you choose includes windows or a walkout.
- Access: Make sure the floor plan you choose includes easy access to the basement from the main level of your home.
Building a basement can be a great way to add extra space and value to your home. However, it's important to do your research and choose a floor plan that meets your needs. By following the tips above, you can find a floor plan that's perfect for your home and lifestyle.
Popular Basement Floor Plans
There are a variety of different basement floor plans available, but some of the most popular include:
- Rec room: This is a great option if you want to create a space for entertaining or relaxation. Rec rooms can include a variety of features, such as a wet bar, fireplace, and gaming area.
- Home theater: This is a great option if you want to create a dedicated space for watching movies and TV. Home theaters can include a variety of features, such as a large screen, surround sound, and comfortable seating.
- Game room: This is a great option if you want to create a space for playing games. Game rooms can include a variety of features, such as a pool table, gaming consoles, and a wet bar.
- Guest suite: This is a great option if you want to create a space for guests to stay. Guest suites can include a bedroom, bathroom, and living area.
- Additional bedrooms and bathrooms: This is a great option if you need more space for your family. Additional bedrooms and bathrooms can be added to a basement to create a more spacious and functional home.
The type of basement floor plan you choose will depend on your needs and preferences. By following the tips above, you can find a floor plan that's perfect for your home and lifestyle.

Simple House Floor Plans 3 Bedroom 1 Story With Basement Home Design 1661 Sf Basementdesignflo One New

House Plans With Basements Dfd Blog

Photos Of Plan 1117 The Clarkson Basement Floor Plans House

Stylish And Smart 2 Story House Plans With Basements Houseplans Blog Com

Versatile Spacious House Plans With Basements Houseplans Blog Com

Don Gardner Walkout Basement House Plans Blog Eplans Com

Four Bedroom Home Design With Office Plan 4968

Simple House Floor Plans 3 Bedroom 1 Story With Basement Home Design Created Via Https Pinthem

Stylish And Smart 2 Story House Plans With Basements Houseplans Blog Com

Hillside House Plan Modern Daylight Home Design With Basement








