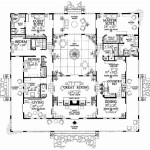House Plans with a Basement
When considering building a new home, one of the first decisions you'll need to make is whether or not to include a basement. Basements can offer a number of benefits, including additional living space, storage, and protection from the elements. However, they can also add to the cost of construction and maintenance. To help you make an informed decision, here are some of the pros and cons of building a house with a basement:
Pros of Building a House with a Basement
- Additional living space: A basement can provide valuable additional living space, which can be used for a variety of purposes, such as a family room, home theater, or guest room.
- Storage: A basement also provides ample storage space for seasonal items, holiday decorations, and other belongings.
- Protection from the elements: A basement can provide protection from the elements, such as storms, floods, and earthquakes.
- Increased home value: A basement can increase the value of your home, as it is seen as a desirable feature by many buyers.
Cons of Building a House with a Basement
- Cost: Building a basement can add to the cost of construction, as it requires additional excavation and materials.
- Maintenance: Basements require regular maintenance, such as waterproofing and pest control.
- Moisture: Basements can be prone to moisture problems, such as flooding and mold.
- Natural light: Basements typically have less natural light than other parts of the house, so you may need to install additional lighting.
Is a Basement Right for You?
Whether or not to build a basement is a personal decision that depends on your individual needs and budget. If you need additional living space, storage, or protection from the elements, a basement may be a good option for you. However, if you are concerned about the cost and maintenance of a basement, you may want to consider other options, such as a crawl space or a slab-on-grade foundation.
Basement Design Tips
If you do decide to build a basement, there are a few things you should keep in mind to ensure it is a functional and comfortable space:
- Layout: The layout of your basement should be well-planned, with ample space for both living and storage areas.
- Lighting: Be sure to install plenty of lighting in your basement, as it can be a dark space.
- Ventilation: Good ventilation is essential to prevent moisture problems in your basement.
- Waterproofing: Be sure to waterproof your basement to protect it from flooding and other water damage.
By following these tips, you can create a basement that is a valuable addition to your home.

Simple House Floor Plans 3 Bedroom 1 Story With Basement Home Design 1661 Sf Basementdesignflo One New

Stylish And Smart 2 Story House Plans With Basements Houseplans Blog Com

Photos Of Plan 1117 The Clarkson Basement Floor Plans House

How To Plan For A Finished Basement Chiefblog

Hillside House Plan Modern Daylight Home Design With Basement

House Plans With Finished Basement Home Floor

Basement Floor Plans Types Examples Considerations Cedreo

House Plans With Basements Blog Dreamhomesource Com

Walkout Basement House Plans With Photos From Don Gardner Houseplans Blog Com

Small Cottage Plan With Walkout Basement Floor








