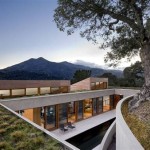Home Plans With Two Kitchens: A Trend for Modern Living
The concept of a home with two kitchens might seem unusual at first glance, but it's a growing trend in contemporary home design. This innovative approach offers practical benefits and caters to evolving lifestyles, providing flexibility and functionality that single-kitchen homes may lack. Whether you're a passionate home chef, an avid entertainer, or simply seek a more efficient and comfortable living space, a double kitchen layout can be the perfect solution.
Benefits of Home Plans with Two Kitchens
Home plans with two kitchens provide multiple advantages, including:
- Enhanced Functionality: A second kitchen can serve as a dedicated space for preparing meals, catering to guests, or offering a separate cooking area for family members who prefer to prepare food independently.
- Increased Space and Efficiency: A double kitchen setup allows homeowners to spread out their cooking and dining activities, reducing congestion and creating a more organized environment.
- Improved Entertainment Potential: A secondary kitchen, often located in a basement, outdoor patio, or guest suite, provides a dedicated space for entertaining guests without disrupting the main living areas of the home.
- Multigenerational Living: Families with multiple generations living under one roof can benefit from a second kitchen, offering each family unit a dedicated space for food preparation and dining.
Types of Two-Kitchen Home Plans
Home plans with two kitchens can be designed in various ways, adapting to the unique needs and preferences of each homeowner. Here are some common layouts:
- Main Kitchen and Secondary Kitchen: This layout typically features a large, fully equipped main kitchen in the main living area, while the secondary kitchen is positioned in a separate part of the house, such as a basement or guest suite. The secondary kitchen may be smaller in size but includes essential features like a stove, sink, and counter space.
- Outdoor Kitchen and Indoor Kitchen: This design combines an outdoor kitchen with an indoor kitchen, offering a seamless transition between indoor and outdoor living spaces. The outdoor kitchen can be a separate structure, a covered patio, or an extension of the main kitchen, featuring a grill, refrigerator, and bar seating.
- Kitchen and Catering Kitchen: This layout is specifically designed for homeowners who regularly host large gatherings or cater to large groups. The catering kitchen, often located in a basement or separate wing, offers a dedicated space for food preparation and storage, ensuring a smooth and efficient catering experience.
Design Considerations for Home Plans with Two Kitchens
When designing a home with two kitchens, it's essential to consider several crucial factors:
- Layout: The layout should be carefully planned to ensure seamless flow between the two kitchens and the rest of the house.
- Functionality: Consider the specific needs and uses of each kitchen and equip them accordingly. A main kitchen would require a full range of appliances, while a secondary kitchen may focus on essentials like a stove, refrigerator, and countertop space.
- Style: Both kitchens should complement the overall design style of the home, creating a cohesive and visually appealing atmosphere.
- Budget: Constructing two kitchens can be more expensive than a single kitchen, so it's crucial to factor in the added costs and ensure affordability.
- Regulations: Check local building codes and regulations for any specific requirements regarding the construction of multiple kitchens in a single dwelling.
Home plans with two kitchens offer an innovative solution for modern living, providing flexibility, efficiency, and entertainment potential. By carefully considering design considerations and choosing a layout that complements your lifestyle, you can create a unique and functional space that fulfills your needs and aspirations.

French Country House Plan With 2 Kitchens 70502mk Architectural Designs Plans

Plan 70502mk French Country House With 2 Kitchens

One Story 3 Bed Ranch Home Plan With Two Island Kitchen 40893db Architectural Designs House Plans

Floor Plan Friday H Shaped Smart Home With Two Separate And Distinct Wings

Plan 14685rk New American House With Prep Kitchen And Two Laundry Rooms 3319 Sq Ft

Modern Mountain Home Plan With Two Kitchens 24131bg Architectural Designs House Plans

Pin Page

Lake Front Plan 1 679 Square Feet 2 3 Bedrooms Bathrooms 5032 00248

Montelle Hill Luxury Home Plans With Two Master Suites

Mingling Room Abounds In Kitchen Centered Home








