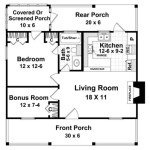House Plan With Mother In Law Suite
A house plan with a mother-in-law suite is a great way to provide your aging parent with a comfortable and private living space while still keeping them close by. These suites typically include a bedroom, bathroom, and kitchenette, and can be designed to be either attached to the main house or located in a separate structure on the property.
There are many benefits to having a house plan with a mother-in-law suite. For the aging parent, it can provide them with a sense of independence and privacy while still being close to family. It can also help them to maintain their own daily routines and activities. For the family, it can provide peace of mind knowing that their loved one is safe and well-cared for. It can also make it easier to provide care and support as needed.
When designing a house plan with a mother-in-law suite, there are a few things to keep in mind. First, the suite should be designed to be accessible and easy to navigate for the aging parent. This means that there should be no stairs or steps, and that all doorways and hallways should be wide enough to accommodate a wheelchair or walker.
Second, the suite should be designed to provide privacy for the aging parent. This means that it should have its own separate entrance, and that the bedroom and bathroom should be located away from the main living areas of the house. The suite should also have its own thermostat and air conditioning unit so that the aging parent can control the temperature to their own liking.
Third, the suite should be designed to be comfortable and inviting for the aging parent. This means that it should have plenty of natural light, and that the furnishings and décor should be chosen to create a warm and welcoming atmosphere. The suite should also have access to a patio or deck so that the aging parent can enjoy the outdoors.
If you are considering adding a mother-in-law suite to your home, there are a few things to keep in mind.
It is important to discuss your plans with your aging parent to make sure that they are comfortable with the idea of moving into a mother-in-law suite. You should also discuss the financial implications of the suite with your parent, and make sure that they are able to afford the cost of construction and maintenance.
If you are able to successfully incorporate all of these factors into your house plan, you can create a beautiful and functional space that will provide your aging parent with the comfort, privacy, and independence they need.

In Law Suite Plans Give Mom Space And Keep Yours The House Designers

The Ross 4427 4 Bedrooms And 3 5 Baths House Designers

Contemporary Floor Plan 1 Bedrms 3 5 Baths 4823 Sq Ft 162 1003 Garage House Plans Home Design

Plan 65862 Tuscan Style House Floor Plans With 2091 Sq Ft 3 Be

Pin On Dream Home

Homes With Mother In Law Suites

Small Mother In Law Suite Floor Plans Home Design Cottage Apartment

Gorgeous Craftsman House Plan With Mother In Law Suite 890089ah Architectural Designs Plans
:max_bytes(150000):strip_icc()/deep-river-farmhouse-a9b50b7623b6405587bff9d790b4dd40.jpg?strip=all)
House Plans With Mother In Law Suites

Designing And Building New Homes With Mother In Law Suites David Weekley








