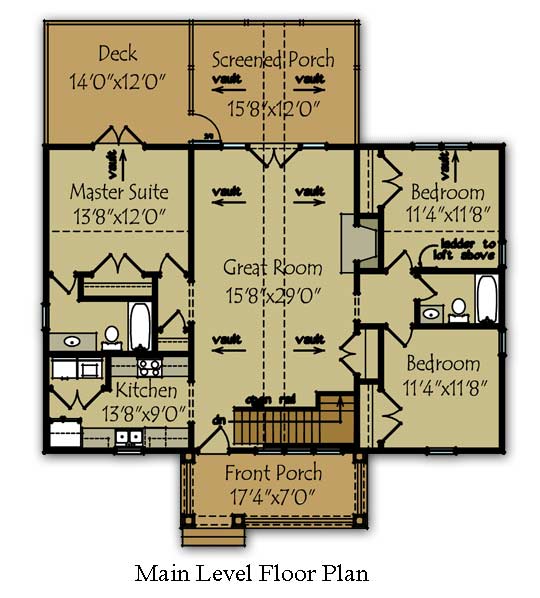House Plans for Lake Houses: A Guide to Maximizing Comfort and Views
Designing a lake house requires careful consideration to take full advantage of the serene surroundings and stunning views. Whether you're seeking a cozy retreat or a spacious entertainment hub, well-designed house plans are essential for creating a harmonious living space that caters to your needs and enhances the lakeside experience.
Essential Features for Lake House House Plans
- Waterfront Access: Maximize views and create easy access to the lake by incorporating doors, windows, or decks that face the water.
- Natural Light and Ventilation: Large windows, sliding glass doors, and skylights ensure ample natural light and cross-ventilation, creating a bright and airy atmosphere.
- Outdoor Living Spaces: Extend your living areas outdoors with patios, balconies, decks, or screened porches that offer panoramic views and provide a seamless transition between indoor and outdoor living.
- Adequate Storage: Plan for ample storage to accommodate seasonal gear, watercraft, and other lake-related items.
- Multipurpose Rooms: Design flexible spaces that can serve multiple functions, such as a guest room that doubles as a home office or a great room that combines living, dining, and kitchen areas.
House Plan Styles for Lake Houses
Various house plan styles complement the lakefront setting, including:
Cabin-Style House Plans
These cozy and rustic plans feature natural materials like wood and stone, pitched roofs, and large windows that frame the views.
Modern-Style House Plans
Modern plans emphasize clean lines, expansive glass walls, and open floor plans, maximizing natural light and creating a seamless connection to the surroundings.
Craftsman-Style House Plans
Inspired by the Arts and Crafts movement, these plans incorporate warm tones, exposed beams, and cozy porches, blending comfort and style.
Customizing House Plans for Lake Houses
To truly personalize your lake house, consider customizing house plans to suit your specific needs and site conditions. Factors to consider include:
Site Assessment
Evaluate the slope, soil conditions, and orientation of the lot to determine the optimal location and design for your house.
Personal Preferences
Determine the number of bedrooms, bathrooms, and living spaces required, as well as your desired level of privacy and accessibility.
Budget
Establish a realistic budget that accommodates the cost of materials, construction, and customization.
Conclusion
With careful planning, choosing the right house plan can transform your lakefront property into an unforgettable retreat. By incorporating essential features, selecting a suitable house plan style, and customizing it to suit your unique needs, you can create a haven that embraces the beauty and tranquility of the lake setting, providing a lifetime of unforgettable memories.

Lake House Plans Floor Lakefront The Designers

Affordable And View Worthy Lake Homes Dfd House Plans Blog

Best Lake House Plans Waterfront Cottage Simple Designs

3 Bedroom Lake Cabin Floor Plan Max Fulbright Designs

Lake House Plans Specializing In Home Floor

Lake House Plans Blog Homeplans Com

Lake House Designs And More Blog Eplans Com

Best Lake House Plans Waterfront Cottage Simple Designs

Knotty Pine V Mountain Home Plans From House

Lake House Plans Blog Homeplans Com








