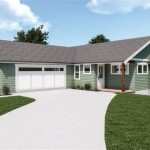House Plans For Sloped Lot
House plans for sloped lots can be a bit more challenging to design than plans for level lots, but they can also be more interesting and unique. There are a few things to keep in mind when designing a house plan for a sloped lot, such as the slope of the lot, the orientation of the lot, and the size and shape of the lot. The slope of the lot will determine how the house is positioned on the lot and how the different levels of the house are connected. The orientation of the lot will determine how the house is positioned to take advantage of natural light and views. The size and shape of the lot will determine the overall size and shape of the house.
One of the biggest challenges of designing a house plan for a sloped lot is dealing with the slope itself. The slope can make it difficult to create a level foundation for the house, and it can also make it difficult to access the different levels of the house. There are a few different ways to deal with the slope, such as using retaining walls, grading the lot, or building a split-level house. Retaining walls can be used to create a level area for the house to sit on, and they can also be used to create terraces or other outdoor living spaces. Grading the lot can also be used to create a level area for the house, but it can be more expensive and time-consuming than using retaining walls. Split-level houses are designed to take advantage of the slope of the lot, and they can be a great way to create a unique and interesting home.
The orientation of the lot is another important factor to consider when designing a house plan for a sloped lot. The orientation of the lot will determine how the house is positioned to take advantage of natural light and views. In the Northern Hemisphere, houses that are oriented to the south will receive the most sunlight, while houses that are oriented to the north will receive the least sunlight. In the Southern Hemisphere, houses that are oriented to the north will receive the most sunlight, while houses that are oriented to the south will receive the least sunlight. The orientation of the lot will also determine how the house is positioned to take advantage of views. If there are any desirable views on the lot, the house should be positioned to take advantage of those views.
The size and shape of the lot will also determine the overall size and shape of the house. The size of the lot will determine how large the house can be, and the shape of the lot will determine the overall shape of the house. If the lot is long and narrow, the house will likely be long and narrow as well. If the lot is wide and shallow, the house will likely be wide and shallow as well.
Designing a house plan for a sloped lot can be a challenge, but it can also be a rewarding experience. By carefully considering the slope of the lot, the orientation of the lot, and the size and shape of the lot, you can create a beautiful and functional home that takes advantage of the unique features of your lot.

Plan 51696 Traditional Hillside Home With 1736 Sq Ft 3 Be

Looking For The Perfect Affordable Cottage With A Large Covered Balcony Plan 1143

Sloped Lot House Plans Down Slope The Designers

Modern House Plan Sloping Lot Contemporary Style 5590 Vista

House Plans Home Designs

Plan 6865am Contemporary Home For A Sloping Lot House Plans Craftsman

Duplex For A Down Sloping Lot 8188lb Architectural Designs House Plans

A Guide To Sloping Lot House Plans

House Plans Home Designs

Plan 64452sc House For A Rear Sloping Lot Architectural Design Plans Architecture








