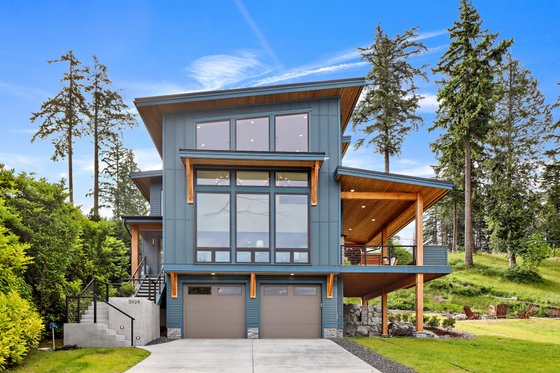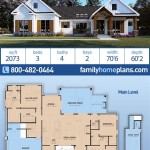House Plans for Wooded Lots
Building a home on a wooded lot can be a dream come true, offering a sense of privacy, tranquility, and connection with nature. However, it also presents unique challenges that require careful consideration in the design process. Here are some key factors to keep in mind when selecting house plans for wooded lots:
1. Site Orientation: The orientation of the house on the lot is crucial for maximizing natural light and views while minimizing the impact on the surrounding trees and vegetation. Consider the following:
- Solar Exposure: Position the house to optimize solar gain for passive heating and lighting.
- Views: Plan windows and outdoor living areas to capture the best views of the surrounding trees and landscape.
- Tree Preservation: Minimize tree removal by carefully placing the house and driveway around existing trees.
2. House Footprint: The size and shape of the house's footprint will determine its impact on the woodland ecosystem. Consider the following:
- Building Envelope: Limit the house's footprint to minimize clearing and maintain a natural buffer zone.
- Split-Level Designs: Split-level designs can help reduce the footprint by adapting to the contours of the land.
- Compact Designs: Compact and multi-story designs can also minimize land disturbance.
3. Architectural Style: The architectural style of the house should blend harmoniously with the surrounding woodland environment. Consider the following:
- Rustic Charm: Log cabins, chalets, and rustic farmhouse styles evoke a cozy and natural feel.
- Modern Naturalism: Modern homes with large windows, natural materials, and clean lines can seamlessly integrate with the woodland setting.
- A-Frame Homes: A-frame designs provide ample living space while complementing the triangular shape of trees.
4. Landscaping: The landscaping around the house should complement the wooded surroundings. Consider the following:
- Native Plants: Use native plants that are adapted to the local climate and soil conditions.
- Natural Mulch: Mulch with bark or wood chips to maintain soil moisture and create a natural look.
- Pathways and Stonework: Use natural materials like stone or gravel for walkways and patios to blend with the surroundings.
5. Sustainability: Building a sustainable home in the woods is an environmentally responsible choice. Consider the following:
- Energy Efficiency: Incorporate energy-efficient appliances, insulation, and lighting to reduce energy consumption.
- Water Conservation: Install low-flow fixtures and rain-harvesting systems to conserve water.
- Renewable Energy: Consider incorporating solar panels or geothermal systems for renewable energy sources.
By carefully considering these factors, you can create a house plan that seamlessly blends with the surrounding wooded environment, enhancing both the aesthetics and the enjoyment of your home in the woods.

Cabin House Plans The Plan

Sloped Lot House Plans Down Slope The Designers

The Best House Plans For Sloped Lots And Narrow Houseplans Blog Com

Plan 15793ge Stunning Mountain Ranch Home House Plans Cottage Basement

Hillside And Sloped Lot House Plans

Charming Rustic House Plans Blog Eplans Com

Cool Floor Plan For The Odd Shaped Lot Love Poolhouse House Plans

Lake Cabin House Plan 2 Bedrms Baths 1333 Sq Ft 160 1011

Narrow Lot House Plan For Lake Lots Max Fulbright Designs

Charming Rustic House Plans Blog Eplans Com








