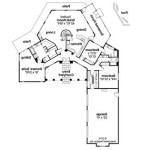House Plans with Mother-in-Law Quarters
Including a mother-in-law suite in your new home can be a thoughtful and practical solution for multi-generational living. Whether your family needs extra space for aging parents, adult children, or other loved ones, a well-designed mother-in-law suite can provide privacy, independence, and a sense of community under one roof.
When planning house plans with mother-in-law quarters, there are several important factors to consider to ensure a comfortable and harmonious living environment.
Location and Accessibility
The location of the mother-in-law suite is crucial for both privacy and ease of access. Consider placing the suite in a separate wing of the house or on the opposite side of the main living areas. This provides a sense of separation while still allowing for interaction and shared spaces.
Make sure the mother-in-law suite is easily accessible, with a private entrance and ample parking nearby. If possible, incorporate ramps or other accessibility features for seniors or individuals with limited mobility.
Layout and Features
The layout of the mother-in-law suite should include essential amenities such as a bedroom, bathroom, living room, and kitchenette. A separate dining area can be incorporated if space allows. Consider adding a small laundry area, closet space, and a patio or outdoor space for added comfort.
The bathroom should be designed with safety features such as grab bars, a walk-in shower, and a raised toilet seat. The living room should be cozy and inviting, with plenty of natural light and comfortable seating. The kitchenette should include basic appliances like a refrigerator, microwave, and stovetop.
Privacy and Independence
Respect for privacy is paramount in multi-generational living. A well-designed mother-in-law suite should provide a sense of independence while allowing for interaction when desired.
Ensure the suite has a separate entrance that can be locked for privacy. The living areas should be designed to minimize noise and distractions from the main house. Consider soundproofing walls and ceilings to create a tranquil living environment for both parties.
Shared Spaces and Amenities
In addition to private spaces, it's beneficial to include shared spaces where family members can gather and connect. A shared family room or kitchen can provide opportunities for interaction and bonding.
Outdoor amenities like a patio or garden can be enjoyed by all generations and foster a sense of community. A shared laundry room or guest room can also be convenient for both the main house and the mother-in-law suite.
Other Considerations
When planning house plans with mother-in-law quarters, it's important to consider the following additional factors:
- Aging in place: Design the mother-in-law suite with features like wider doorways, grab bars, and accessible flooring to accommodate aging.
- Energy efficiency: Incorporate energy-efficient appliances and lighting to reduce utility costs.
- Style and décor: Choose a style and décor that complements the main house while reflecting the preferences of the suite's occupants.
By carefully planning and designing house plans with mother-in-law quarters, you can create a harmonious and comfortable living environment for all generations under one roof.

In Law Suite Plans Give Mom Space And Keep Yours The House Designers

Homes With Mother In Law Suites

6 Bedroom Country Style Home With In Law Suite The Plan Collection

Portfolio Legacy Mother In Law Suite Opal Design Group

House Plans With In Law Suite Floor Designs

Mother In Law Suite Floor Plans Resources

House Plan 76572 Ranch Style With 1948 Sq Ft 2 Bed Bath 1

Adding An In Law Suite To Your Home Designing Perfect House

5 Bedroom Ranch House Plan With In Law Suite 2875 Sq Ft

Inlaw Suite House Plans With Detached Mother In Law Fresh New On Main Floor








