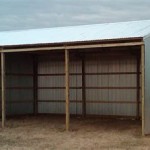House Plans Under 1200 Sq Ft
For those seeking a compact and efficient home, house plans under 1200 sq ft offer a wealth of possibilities. These plans are designed to maximize space utilization, providing comfortable living quarters without sacrificing functionality. Whether you're a first-time homeowner or a downsizing couple, there are numerous benefits to consider when exploring house plans under 1200 sq ft.
Benefits of Small House Plans
1. Cost-effectiveness: Smaller homes typically require less materials, labor, and maintenance, resulting in significant cost savings. They also consume less energy, lowering utility bills.
2. Reduced energy consumption: With a smaller footprint, these homes use less energy for heating, cooling, and lighting. It contributes to environmental sustainability and reduces household expenses.
3. Easier maintenance: Smaller homes are easier to clean, repair, and upkeep. This can free up valuable time and resources for other pursuits.
4. Efficient use of space: House plans under 1200 sq ft are carefully designed to optimize every inch of space. Efficient floor plans, built-in storage, and multi-functional areas maximize livability.
Design Considerations for Small House Plans
1. Open floor plans: An open floor plan creates a spacious and airy atmosphere. Connecting the kitchen, living room, and dining area allows for natural light to flow throughout the home.
2. Multi-functional spaces: Designing spaces that serve multiple purposes, such as a guest room that doubles as a home office, maximizes space utilization.
3. Built-in storage: Incorporating ample built-in storage, such as closets, drawers, and shelves, keeps clutter at bay and optimizes floor space.
4. Vertical space: Utilizing vertical space with tall bookshelves, loft areas, and vaulted ceilings creates the illusion of more space.
Types of House Plans Under 1200 Sq Ft
1. Ranch plans: Single-story ranch plans offer easy accessibility and a comfortable layout. They typically feature open floor plans, ample windows, and attached garages.
2. Cape Cod plans: Cape Cod homes have a charming and traditional exterior, with steeply pitched roofs and dormer windows. They often have compact floor plans with efficient use of space.
3. Cottage plans: Cottage plans exude a cozy and inviting atmosphere. They feature small, quaint exteriors with charming details such as covered porches and bay windows.
4. Craftsman plans: Craftsman homes are known for their natural materials, exposed beams, and built-in cabinetry. These plans often feature open floor plans and inviting front porches.
Conclusion
House plans under 1200 sq ft offer a cost-effective, energy-efficient, and stylish solution for those seeking a compact and comfortable home. By optimizing space utilization, employing clever design strategies, and choosing a plan that aligns with your lifestyle, you can create a cozy and functional living space that meets all your needs.

Home Plans Homepw74380 1 200 Square Feet 2 Bedroom Bathroom With Garage Bays New House Craftsman Style Small Floor
Ranch Home With 2 Bdrms 1200 Sq Ft House Plan 103 1099 Tpc

Small House Plans 1200 Square Feet

Ranch Style House Plan 3 Beds 2 Baths 1200 Sq Ft 116 242 Houseplans Com

2 Bedroom House Plans 1000 Square Feet Home Homepw26841 1 200 3 Bathroom Small

House Plan 45269 Ranch Style With 1200 Sq Ft 3 Bed 2 Bath

10 Best 1200 Sq Ft House Plans As Per Vastu Shastra 2024 Styles At Life

2 Bedroom Cottage House Plan 1200 Sq Ft Cabin Style

House Plan 40685 Traditional Style With 1200 Sq Ft 3 Bed 2 Ba

40x30 House Plan 1200 Sqft Modern Home And Designs Books








