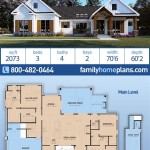House Plans with Large Kitchens: A Guide to Designing Your Dream Space
For many homeowners, the kitchen is the heart of the home. It's where families gather, meals are prepared, and memories are made. If you're dreaming of a spacious kitchen that can accommodate your culinary ambitions and family gatherings, incorporating this desire into your house plans is essential. With careful consideration and design, you can create a large kitchen that is both functional and aesthetically pleasing.
1. Layout and Functionality: Optimizing the Space
The layout of your kitchen is crucial for maximizing its functionality. Consider the flow of traffic, work zones, and storage needs. A well-designed layout ensures a smooth workflow, preventing bottlenecks and maximizing efficiency. Common kitchen layouts include the following:
- Galley Kitchen: This linear layout is ideal for smaller spaces, offering efficient work zones on either side of a central aisle.
- L-shaped Kitchen: This layout provides ample counter space and storage, with the two wings forming a corner. It's suitable for medium-sized spaces.
- U-shaped Kitchen: Offering maximum storage and counter space, this layout is perfect for spacious homes and families who entertain frequently.
- Island Kitchen: An island adds extra counter space, storage, and seating options. It's a popular choice for open-concept homes, connecting the kitchen with other living spaces.
- Peninsula Kitchen: Similar to an island, a peninsula offers additional counter space and seating, but is attached to one wall. It's a good option for smaller kitchens.
Beyond the overall layout, consider incorporating dedicated work zones for specific tasks, such as a prep zone, a cooking zone, and a cleanup zone. This allows for efficient movement and reduces clutter. Additionally, plan for ample storage, both overhead and below counter level. Consider incorporating pantry spaces, pull-out drawers, and vertical storage solutions.
2. Appliances and Countertop Selection: Investing in Quality
Appliance selection plays a significant role in both functionality and aesthetics. Choose appliances that suit your lifestyle and cooking preferences. Large kitchens often benefit from professional-grade appliances, such as double ovens, built-in refrigerators, and high-performance cooktops. Consider features like induction cooking, steam ovens, and wine refrigerators. Choose appliances with a sleek design and finishes that complement your overall kitchen aesthetic.
Countertops are another essential element in your kitchen design. There are various materials available, each offering unique advantages and aesthetic appeal. Consider the following:
- Granite: Known for its durability and natural beauty, granite is a popular choice for countertops.
- Quartz: Engineered stone, quartz offers durability, stain resistance, and a wide range of colors and patterns.
- Marble: Elegant and timeless, marble is a luxurious option, but requires more maintenance.
- Stainless Steel: Practical and modern, stainless steel is a common choice for kitchen countertops.
- Butcher Block: A warm and natural option, butcher block is durable and easy to repair.
Choose countertops that are both beautiful and practical, considering factors like heat resistance, scratch resistance, and ease of cleaning. The chosen material should complement the selected appliances and overall design theme.
3. Lighting and Finishing Touches: Creating a Welcoming Atmosphere
Lighting plays a crucial role in creating a welcoming and functional kitchen space. Utilize a combination of ambient, task, and accent lighting to illuminate various areas and create a cohesive atmosphere. Consider the following:
- Ambient Lighting: Recessed lighting or chandeliers provide general illumination throughout the kitchen.
- Task Lighting: Under-cabinet lighting or pendant lights over the work zones provide focused light for food preparation.
- Accent Lighting: Highlight specific features, such as artwork, shelves, or cabinets, using LED strips or sconces.
Finishing touches add personality and polish to your kitchen design. Consider incorporating elements like decorative backsplashes, decorative cabinet hardware, and statement lighting fixtures. Choose materials and styles that reflect your personal taste and complement the overall aesthetic.
A well-designed large kitchen is an investment that pays dividends in terms of functionality, aesthetics, and enjoyment. By carefully considering the layout, appliances, and finishing touches, you can create a space that caters to your unique needs and cooking style, becoming the heart of your home.

Nice Large Kitchen House Plans Floor Ranch

Marvelous House Plans With Large Kitchens 2 Ranch And More For

Trending House Plans With Large Kitchens Houseplans Blog Com

Trending House Plans With Large Kitchens Houseplans Blog Com

Cottages Small House Plans With Big Features Blog Homeplans Com

Hattiesburg Kabel

Kitchen Floor Plan Plans With Island The House Designers

Trending House Plans With Large Kitchens Houseplans Blog Com

A Simple One Story House Plan With Two Master Wics Big Kitchen Island Covered Porch Jack Traditional Plans European

House Plan 4 Bedrooms 2 5 Bathrooms Garage 3868 Drummond Plans








