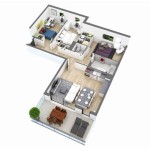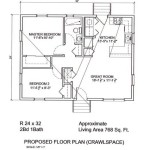House Plans with Side Garage Entry: The Ultimate Guide
When designing a new home, one of the most important decisions you'll make is where to place the garage. A side garage entry can be a great option for many homeowners, as it offers a number of advantages over a front-facing garage.
Advantages of a Side Garage Entry
There are several benefits to choosing a side garage entry, including:
- Increased curb appeal: A side garage entry can help to make your home more visually appealing, as it hides the garage from the front of the house. This can be especially important if you live in a neighborhood with architectural guidelines or if you simply want your home to have a more traditional look.
- Improved functionality: A side garage entry can make it easier to get in and out of your garage, especially if you have a long driveway or if your garage is located on a busy street. This can be a major convenience, especially if you have a lot of stuff to unload from your car. li>Reduced noise: A side garage entry can help to reduce noise from the garage, which can be beneficial if you have a home office or if you live in a quiet neighborhood.
- Increased privacy: A side garage entry can help to increase your privacy, as it provides a buffer between your home and the street.
In addition to these benefits, a side garage entry can also be a good option if you have a sloped lot or if you want to build a detached garage.
Things to Consider When Choosing a Side Garage Entry
There are a few things to consider when choosing a side garage entry, including:
- The width of your driveway: You'll need to make sure that your driveway is wide enough to accommodate a side garage entry. The minimum width for a driveway with a side garage entry is typically 12 feet.
- The length of your driveway: You'll also need to make sure that your driveway is long enough to accommodate the distance from the street to the garage. The minimum length for a driveway with a side garage entry is typically 20 feet.
- The slope of your lot: If your lot is sloped, you may need to grade the land to create a level surface for the garage and driveway.
- The location of your utilities: You'll need to make sure that the location of your garage doesn't conflict with any existing utilities, such as water lines or sewer lines.
If you're not sure whether a side garage entry is right for you, it's a good idea to talk to a home designer or builder. They can help you assess your needs and determine whether a side garage entry is the best option for your home.
House Plans with Side Garage Entry
There are many different house plans available with side garage entry. Here are a few examples:
- The Willow Creek: This 2,300-square-foot home features a side garage entry with a three-car garage. The home also includes four bedrooms, three bathrooms, a formal dining room, and a family room with a fireplace.
- The Camden: This 2,500-square-foot home features a side garage entry with a two-car garage. The home also includes four bedrooms, two bathrooms, a formal living room, and a family room with a fireplace.
- The Ashwood: This 2,800-square-foot home features a side garage entry with a three-car garage. The home also includes five bedrooms, three bathrooms, a formal dining room, a family room with a fireplace, and a bonus room.
These are just a few examples of the many house plans available with side garage entry. If you're interested in finding a house plan with a side garage entry, you can search online or talk to a home designer or builder.

Side Entry Garage 5935nd Architectural Designs House Plans

House Plans With Side Entry Garages Rear Garage The Designers

Hugedomains Com Farmhouse Plans House One Story Lake

One Floor Modern Farmhouse Plan With 2 Car Side Entry Garage 677016nwl Architectural Designs House Plans

Rear Or Side Garage Access Home Designs Dale Alcock Homes Perth

Best Corner Lot House Plans Floor With Side Entry Garage

Rear Or Side Garage Access Home Designs Dale Alcock Homes Perth

Dream Side Entry Garage House Plans Designs

L Shaped House Plans With Side Garages Blog Eplans Com

Plan 40623 Country Ranch Home With Side Entry Garage 1085








